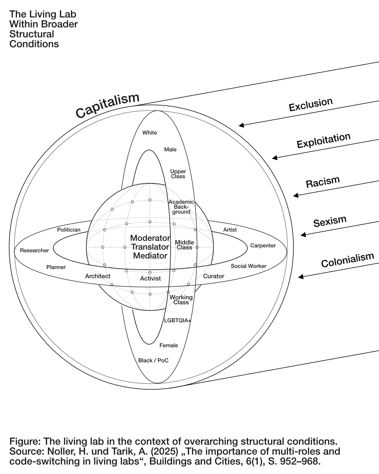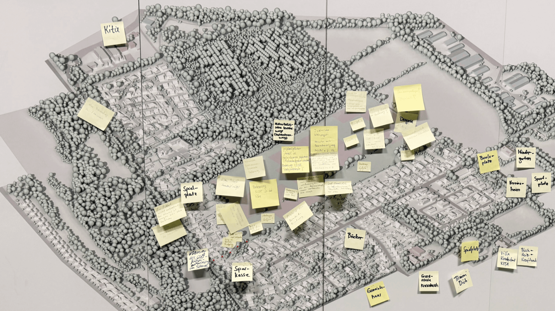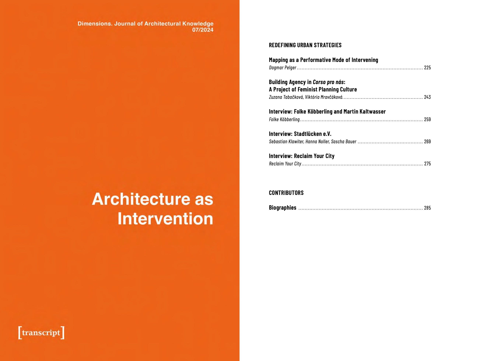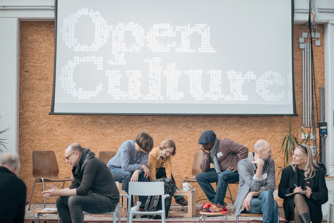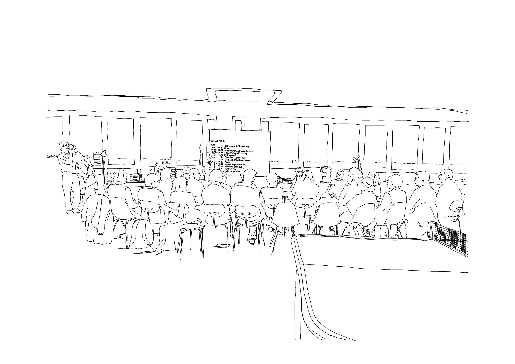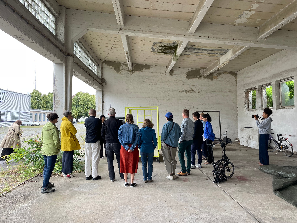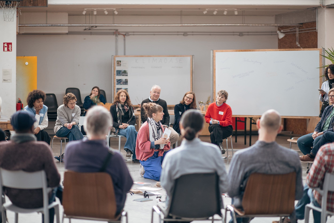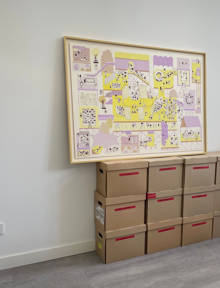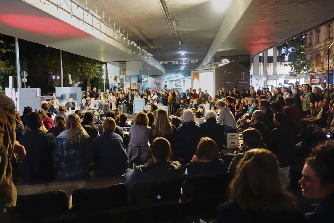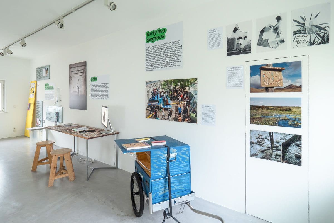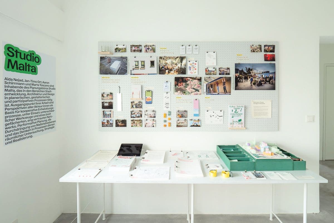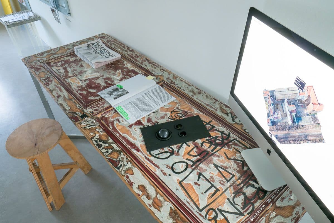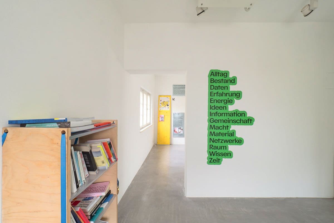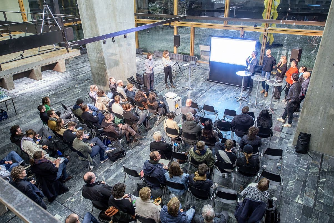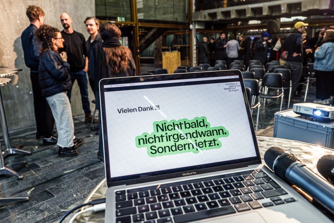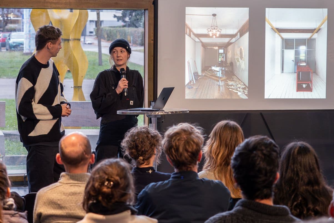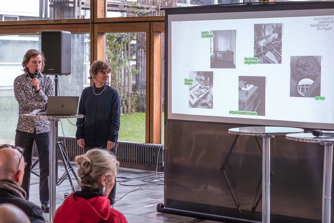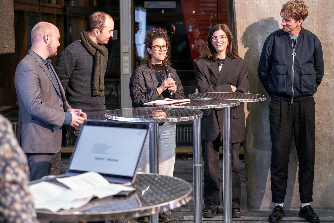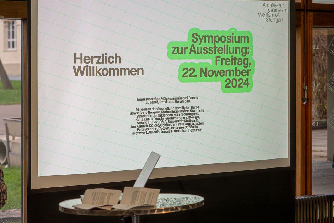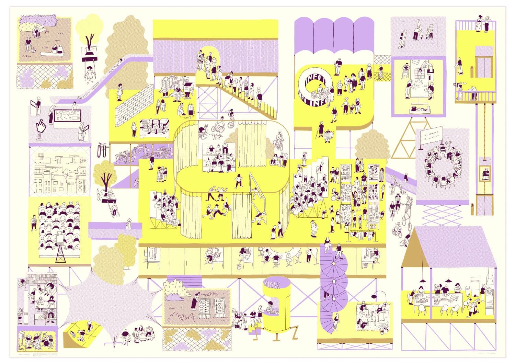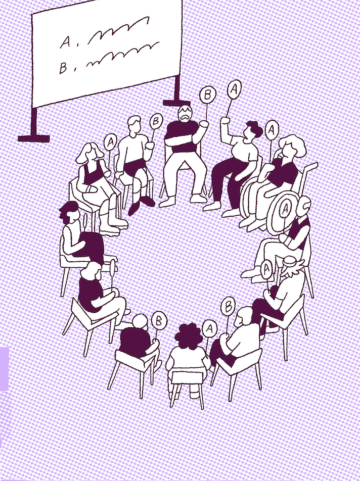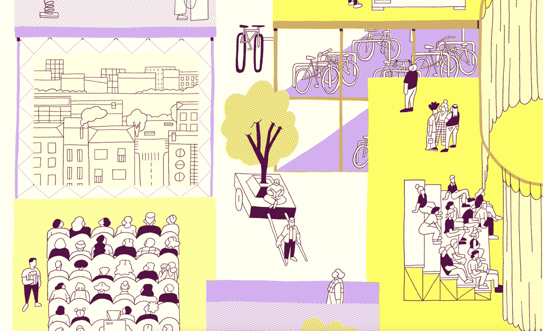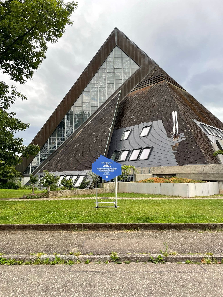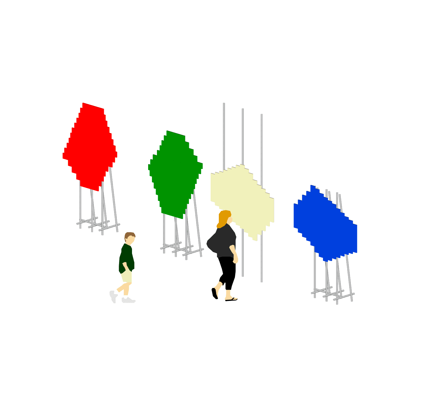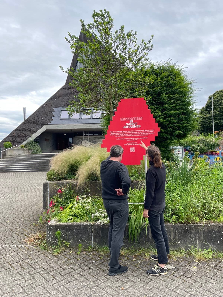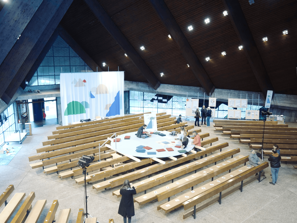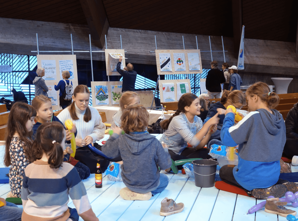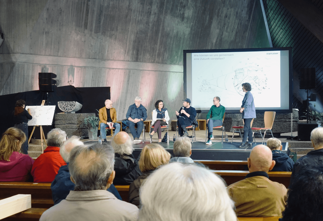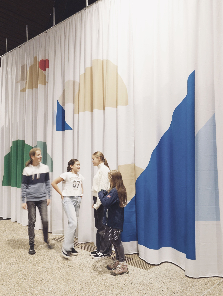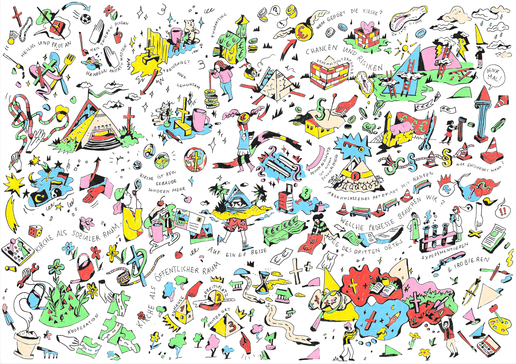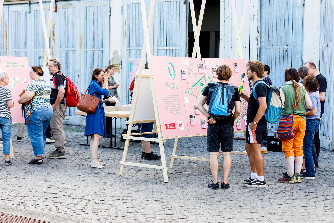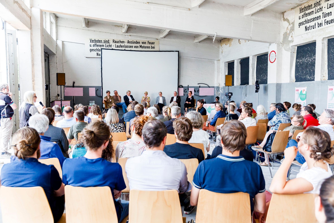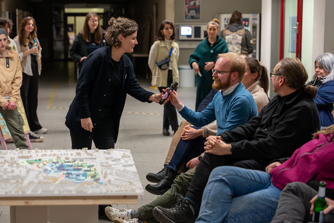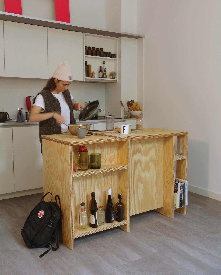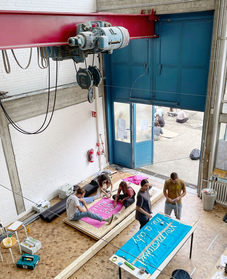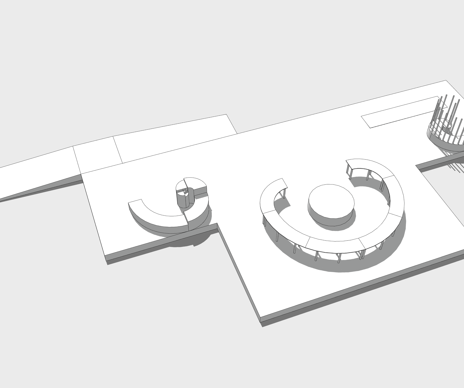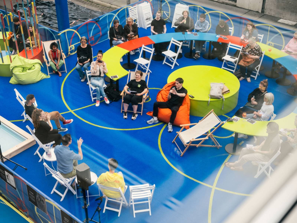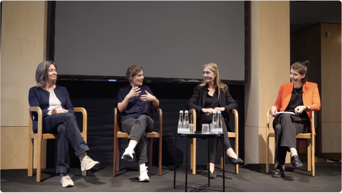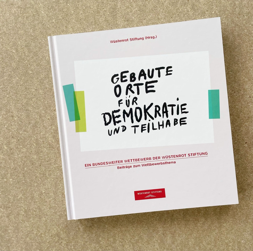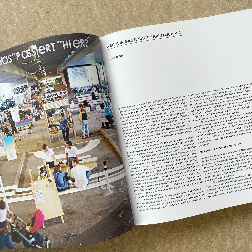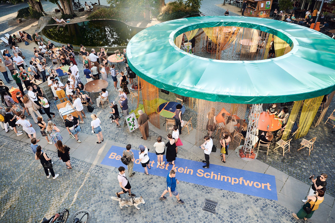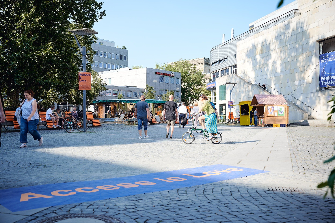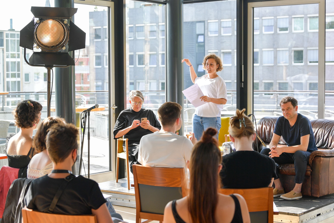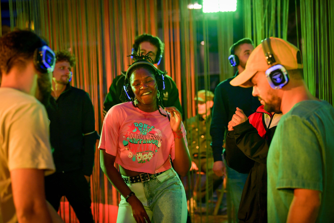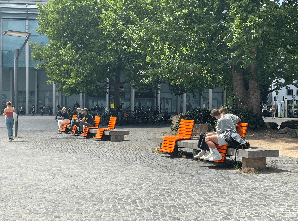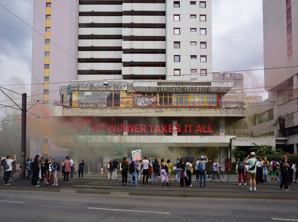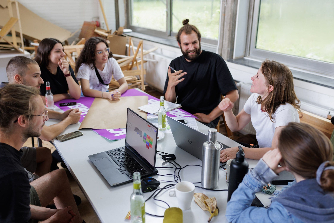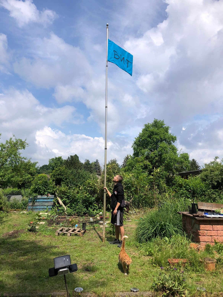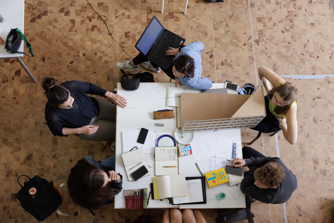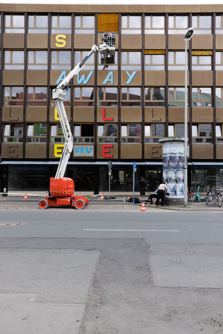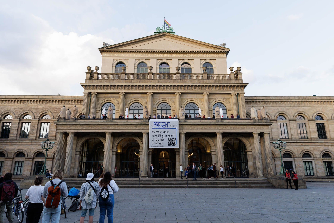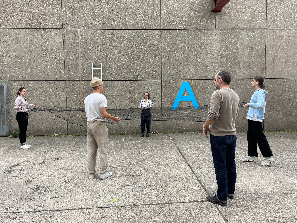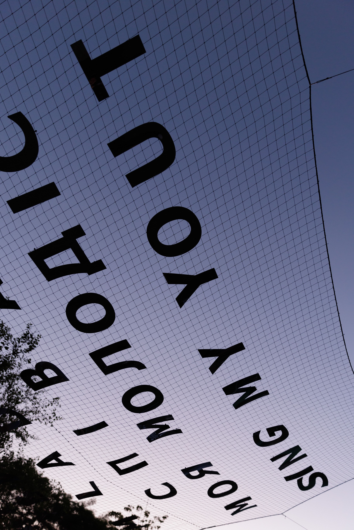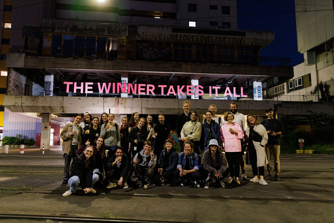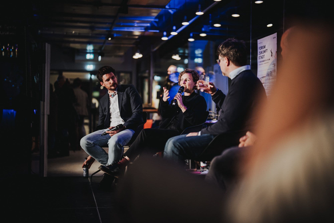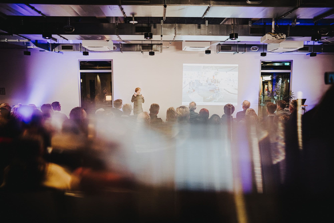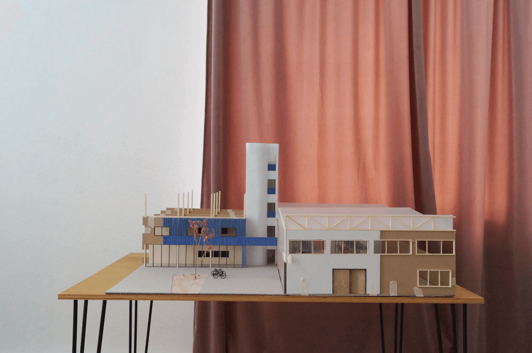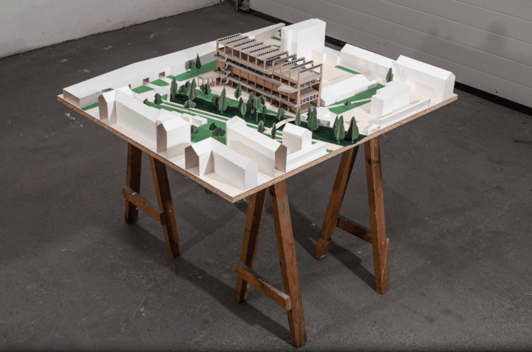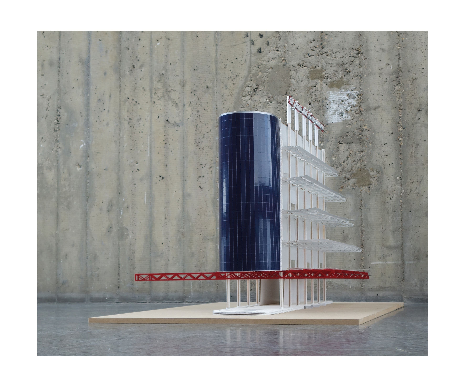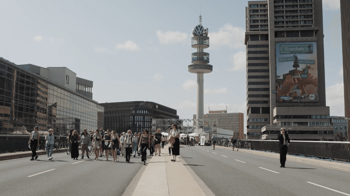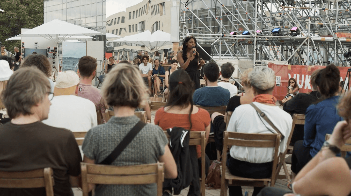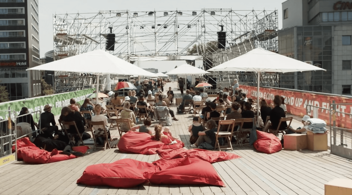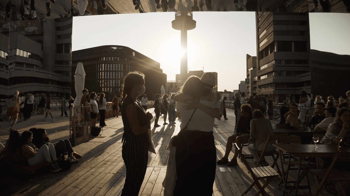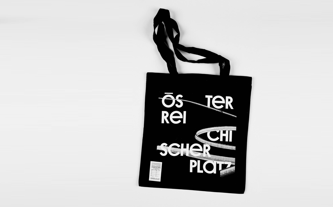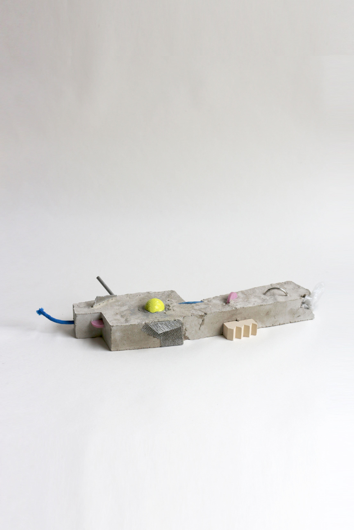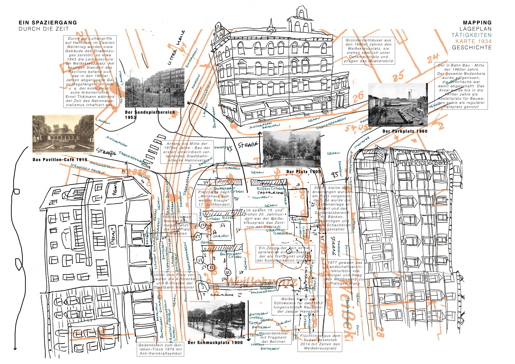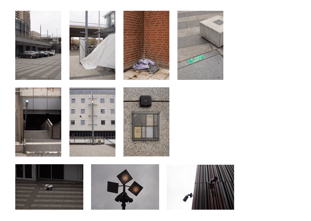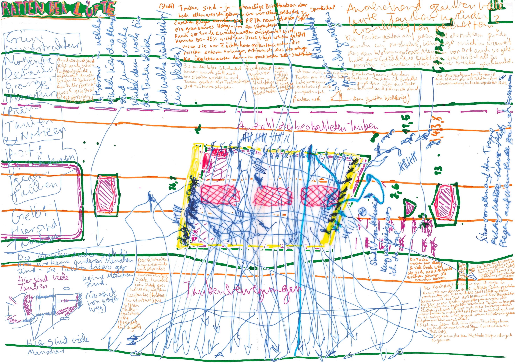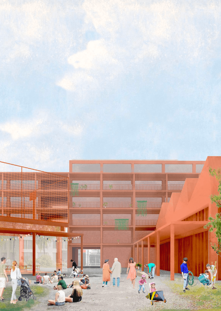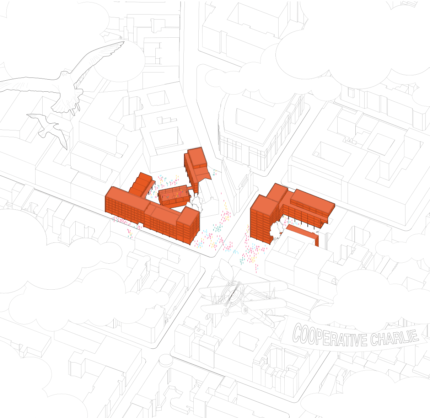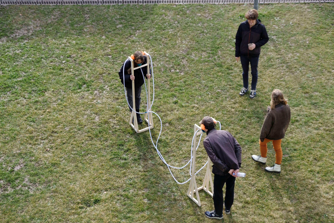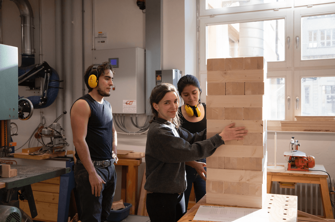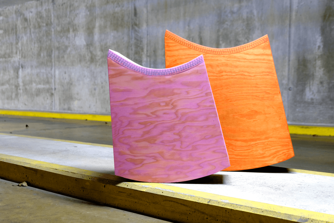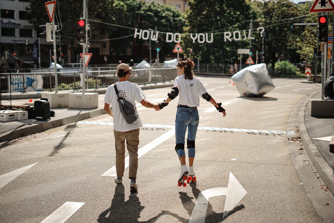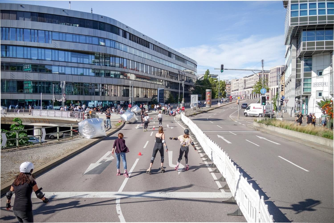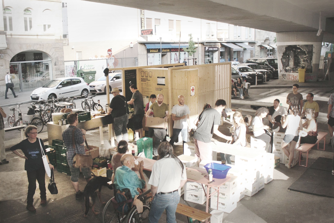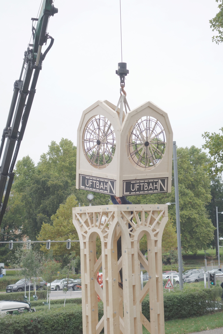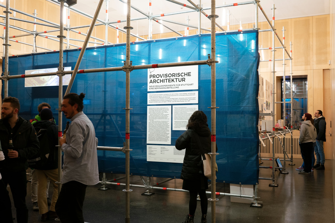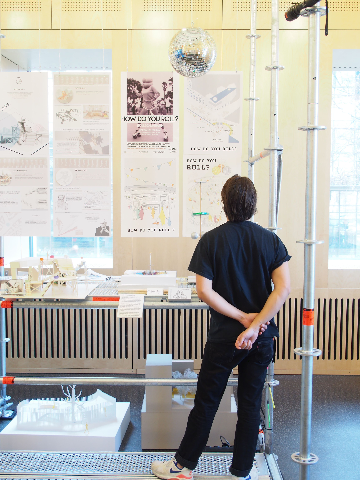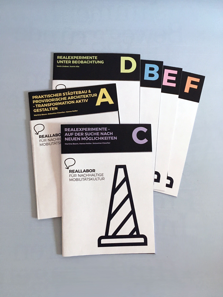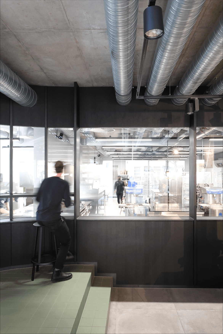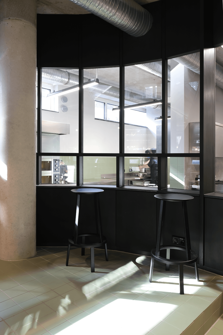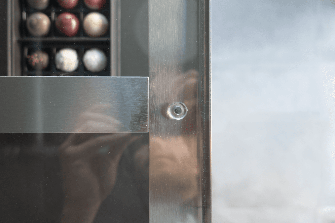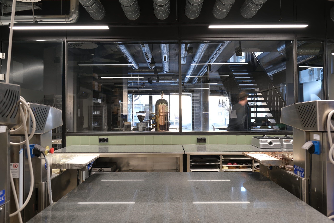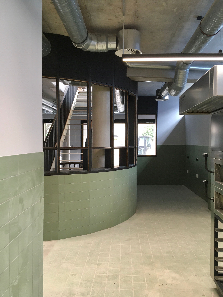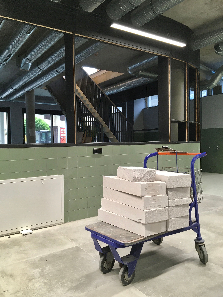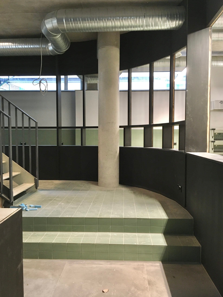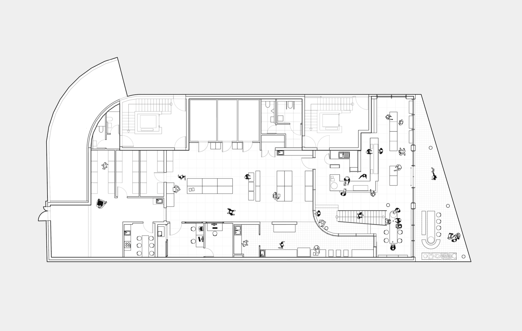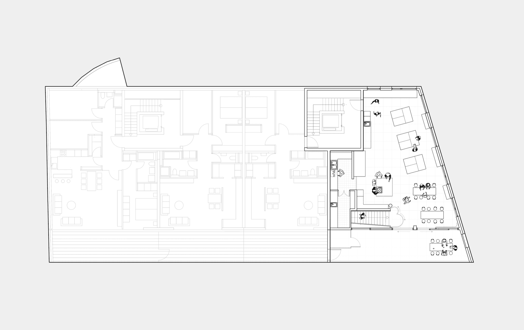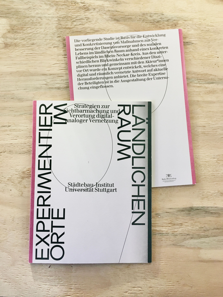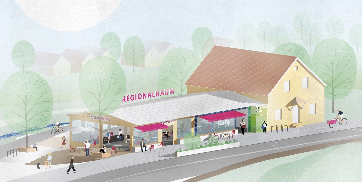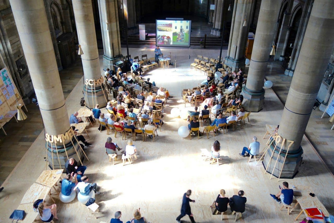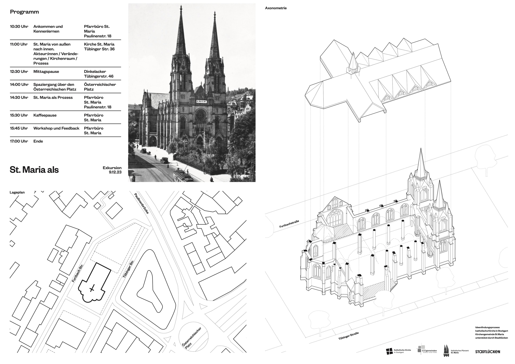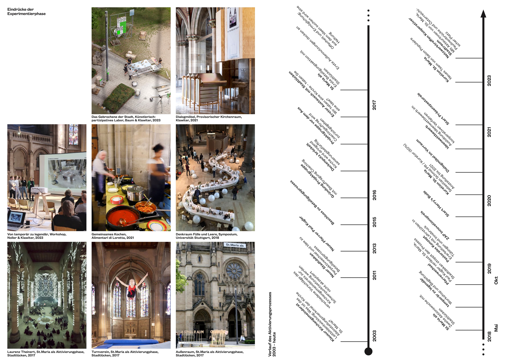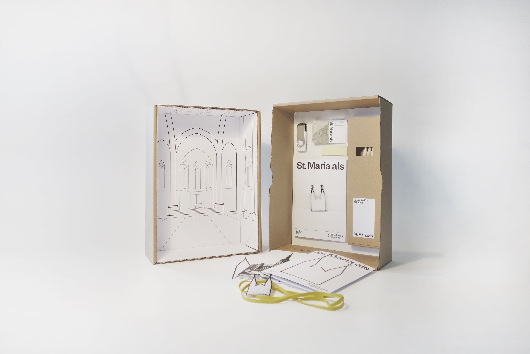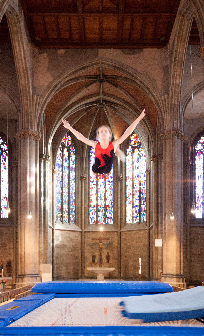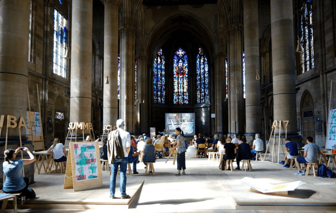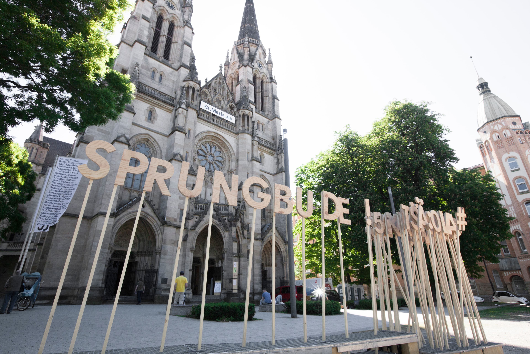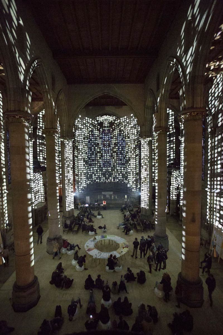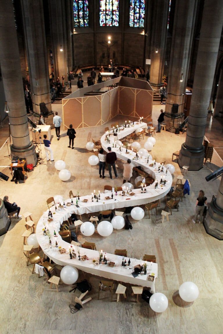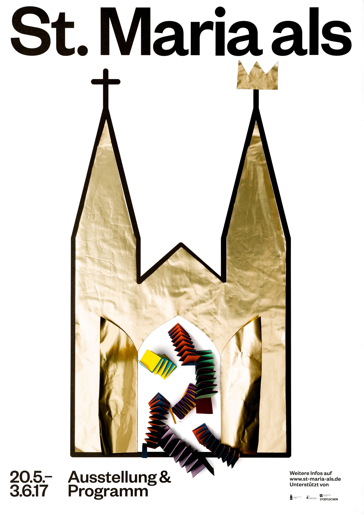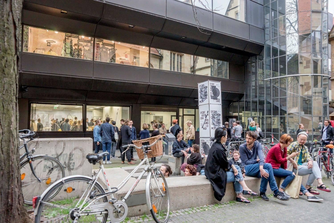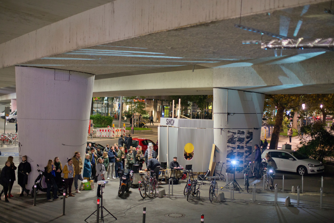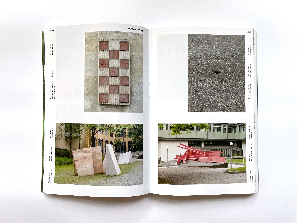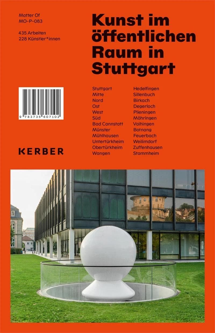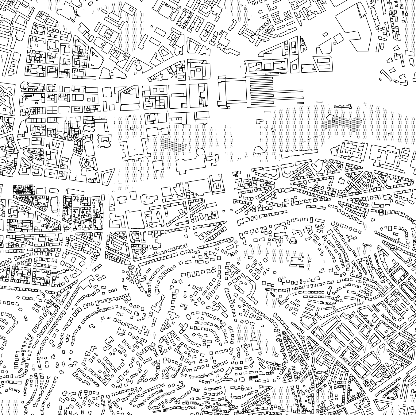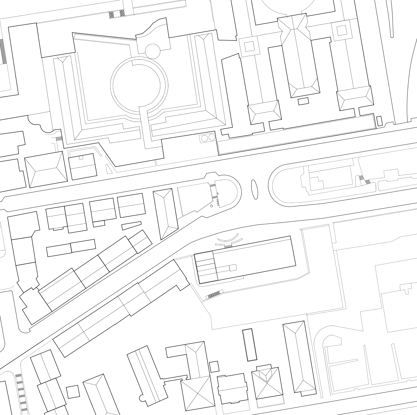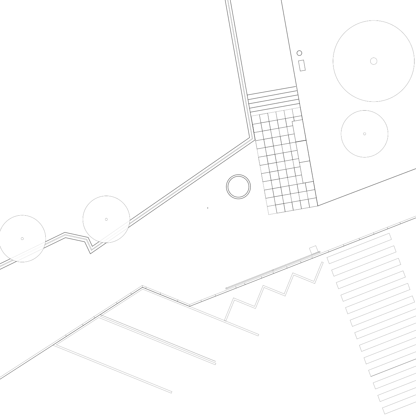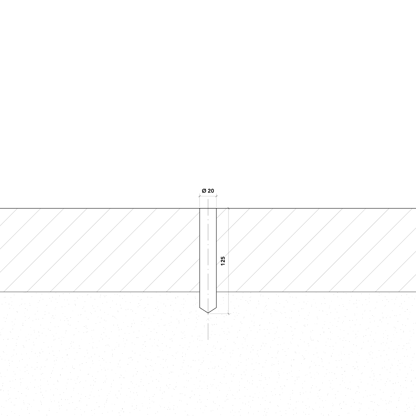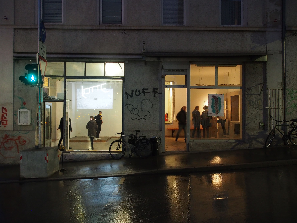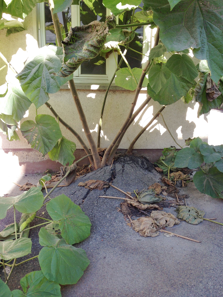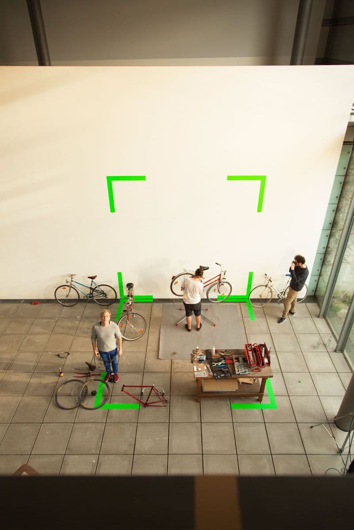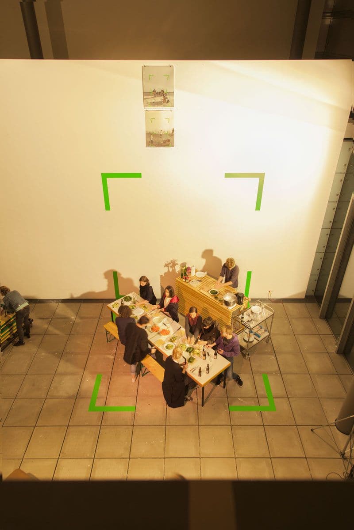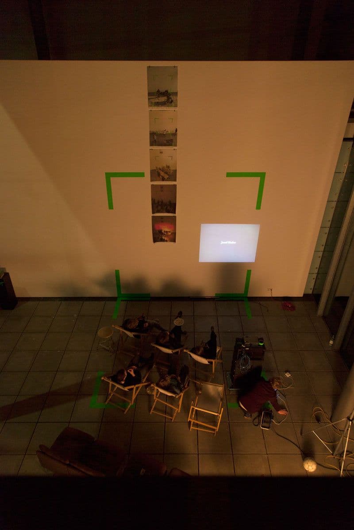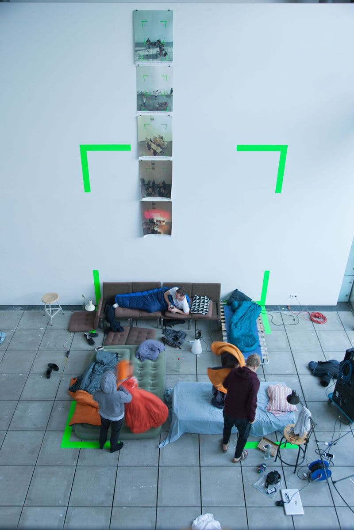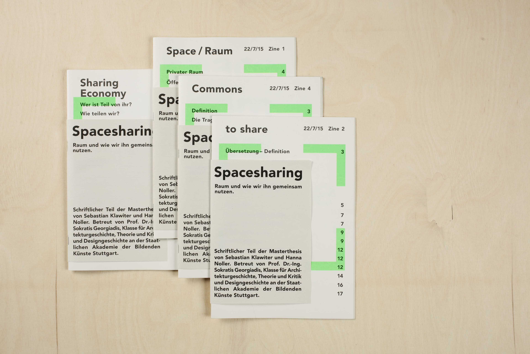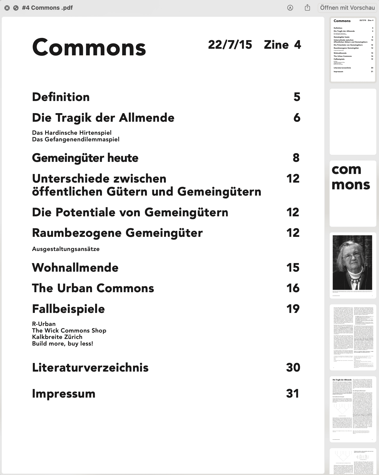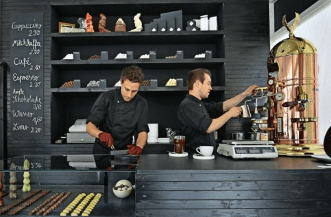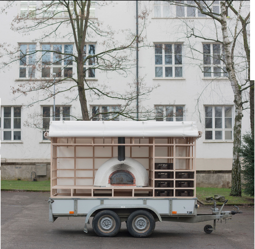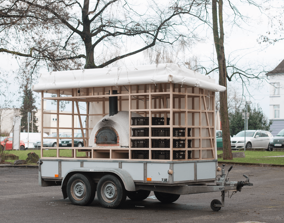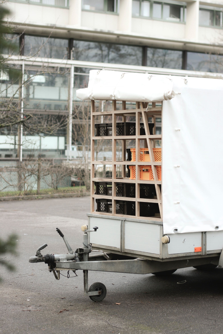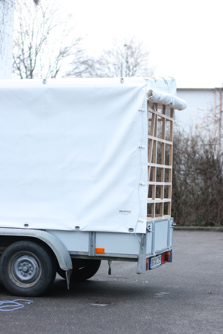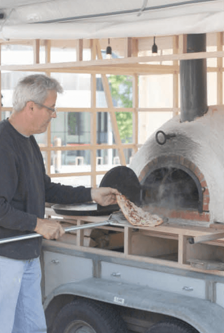2025
The importance of multi-roles and code-switching in living labs
„Who is doing the work?“ Unsichtbare Arbeit entscheidet oft darüber, ob Kooperation gelingt oder scheitert. Das ständige Wechseln zwischen Rollen und übersetzen zwischen Verwaltung, Planung und Zivilgesellschaft, sogenanntes Code-Switching, ist für Beteiligungs- und Transformationsprozesse zentral, wird aber selten als echte Kompetenz anerkannt. Unsere Analyse zeigt: Wer in partizipativen Projekten mehrere Sprachen spricht, Erwartungen vermittelt und Konflikte auffängt, trägt erheblich zur kooperativen Gestaltung unserer Städte bei. Diese Mehrarbeit muss politisch und institutionell mehr gesehen und unterstützt werden.
Ayat Tarik und ich freuen uns sehr über die Veröffentlichung unseres Artikels „The importance of multi-roles and code-switching in living labs“ im hoch gerankten Journal Buildings & Cities. Wir danken Yahmani Blackman, deren Impuls ausschlaggebend für eine vertiefte Reflexion über unsere eigene Praxis war. Weiterer Dank gilt natürlich den Initiativen Quartier:Plus und Stadtlücken und allen beteiligten Akteuren und Unterstützern für die inspirierende Zusammenarbeit, den offenen Austausch und die vielen Momente des gemeinsamen Lernens, die dieses Projekt geprägt haben. Ein besonderer Dank gilt Prof. Dr. Tatjana Schneider (Institute for Theory and History of Architecture and the City (GTAS), TU Braunschweig) deren Ermutigung, kritisches Mitdenken und beharrliche Unterstützung unsere Perspektiven geschärft und neue Wege eröffnet haben. Dank auch an das gesamte Team des Instituts. Die tägliche Zusammenarbeit bereichert unsere Arbeit fachlich wie menschlich und schafft einen Raum, in dem kritische Fragen, gemeinsames Lernen und experimentelle Ansätze selbstverständlich sind. Schließlich danken wir der Wüstenrot Stiftung für das Promotionsstipendium, das die notwendige zeitliche und intellektuelle Freiheit für dieses Projekt geschaffen hat.
Zum Artikel: https://lnkd.in/e-i6VUsk
2025
Quartier am Krusenbusch Oldenburg
Gemeinsam mit der Stadt Oldenburg, mesh landschaftsarchitekten, SBI Verkehrsplanern, cityförster und SPOT architektur + stadt plane und begleite ich den Beteiligungsprozess für ein neues Quartier – einschließlich Konzeption, Moderation und Auswertung. In einer ersten Bürgerwerkstatt entwickelten rund 50 Teilnehmende vielfältige Ideen zu Wohnen, Nachbarschaft, Ökologie und Mobilität. Besonders wertvoll war der Austausch darüber, wie sich veränderte Wohnbiografien und unterschiedliche Lebensphasen in Qualitäten für kompakteres Bauen, vielfältige Wohnformen und lebendige Nachbarschaften übersetzen lassen.
Ich freue mich auf die nächsten Schritte und die weitere Zusammenarbeit mit CapitalReal GmbH & Co. KG sowie allen beteiligten Planungsteams.
2025
Architecture as Intervention
Our interview explores how collective, design-driven interventions can shift perspectives in urban space and how working with urban voids and hybrid formats can open up new forms of civic agency. Drawing on experiences such as the long-term transformation of the Österreichischer Platz in Stuttgart, we discuss how situated interventions generate knowledge about places, relationships, narratives, and modes of action, and how these insights can inform new urban futures. The conversation was conducted together with Sascha Bauer and Sebastian Klawiter for Stadtlücken.
This contribution appears in Dimensions. Journal of Architectural Knowledge, Issue 07/2024: Architecture as Intervention, edited by Eva-Maria Ciesla, Susanne Hauser, Hannah Strothmann and Julia Weber, and published by transcript Verlag.
Download: www.transcript-verlag.de
2025
Klima.Zukunftslabor Open Planning Cultures
How can climate knowledge be translated into sustainable living through design principles which directly support climate adaptation in urban development and spatial planning?
Open Planning Cultures. Design Principles for Transformative Spaces (OpenCultures) is an inter- and transdisciplinary research project led by Prof. Dr. Tatjana Schneider (Institute for Theory and History of Architecture and the City (GTAS) at TU Braunschweig) that develops design principles which directly support climate adaptation in urban development and spatial planning. It sets out to disentangle the complex relationship between climate knowledge and the praxis of urban design and sustainable living. A Climate Future Lab funded by the Lower Saxony Ministry of Science and Culture and the Volkswagen Foundation, it includes over 20 researchers from TU Braunschweig, the Julius Kühn-Institute Braunschweig, and the Scientific Centre ‘Genealogy of the Present’ at University of Oldenburg.
My role in the project is to coordinate its development and implementation – from the initial proposal phase to its ongoing realization. I focus on strategic project management, interdisciplinary coordination, and translating between different disciplinary perspectives.
2024
Arenas of Urban Future-Making
My PhD supervised by Prof. Dr. Tatjana Schneider (Institute for Theory and History of Architecture and the City (GTAS) at Technical University of Braunschweig) and funded by a doctoral scholarship of the Wüstenrot Foundation explores emerging spaces of participatory urban development where civic initiatives, administrative actors and professional planners negotiate the future of their cities. Focusing on actors (people), spatial conditions (places), and situated practices (practices), the research combines an international survey with in-depth case studies. It addresses the growing gap between participatory ideals and the realities of planning practice asking what kinds of spaces, relationships, and narratives are needed to engage with urban futures in more inclusive, critical, and imaginative ways.
2024
und jetzt! Akute Positionen junger Büros zu Architektur und Planung
Wie sieht die Zukunft architektonischer Praxis aus? Die Gegenwart gibt darauf eine Antwort, ebenso wie diejenigen, die das Morgen gestalten und länger als andere mit den Folgen des heutigen Handelns leben müssen.
Die Ausstellung, die vom 17. Oktober bis 1. Dezember 2024 in der Architekturgalerie am Weißenhof in Stuttgart und vom 17. Mai bis 5. Juli in der Werkbund Galerie Berlin stattfand, präsentierte fünf Büros, die beispielhaft für eine neue Praxis stehen und Perspektiven für die Zukunft der Architektur eröffnen. Sie zeigen, dass sich unser Verständnis von Architektur weiterentwickeln muss, im Einklang mit den Ansprüchen, die wir an sie stellen. Zugleich wird deutlich, dass dieser Wandel nicht nur möglich ist: Er findet bereits statt. Jetzt, nicht erst in naher oder ferner Zukunft.
Begleitend zur Ausstellung erschien eine Publikation mit Interviews (erschienen auf marlowes), in denen das Kurator*innenteam mit den beteiligten Büros über ihre Arbeitsweisen und Haltungen sprach. Zudem wurde ein Symposium an der Stattlichen Akademie der Bildenden Künste veranstaltet, das die zentralen Themen der Ausstellung vertiefte und zur gemeinsamen Diskussion einlud.
Mit: INTO STORIES, forty five degrees, o r t o, POLY-CARBONARA und Studio Malta
Kuratiert von: Lena Engelfried, Christian Holl und Hanna Noller
2024
und jetzt! Braucht Architektur ein erweitertes Berufsbild?
Im Rahmen der Ausstellung „Und jetzt!“ fand an der Staatlichen Akademie der Bildenden Künste ein Symposium "Braucht Architektur ein erweitertes Berufsbild?" statt, das zentrale Fragen zur Zukunft der Architektur verhandelte. Gemeinsam mit den jungen Büros, Lehrenden und institutionellen Akteur*innen wurde diskutiert, wie sich die Disziplin weiterentwickeln muss, um den gesellschaftlichen und politischen Anforderungen unserer Zeit gerecht zu werden.
Drei Themen standen im Mittelpunkt: eine Lehre, die stärker auf Haltung, soziale Kompetenzen und reale Bedingungen vorbereitet; eine Praxis, die die Kluft zwischen Anspruch und alltäglichen Zwängen überwindet; und professionelle Strukturen der Kammern, die offener, durchlässiger und innovationsbereiter werden müssen. Das Symposium machte deutlich, dass ein erweitertes Verständnis von Architektur notwendig ist und dass der Wandel bereits begonnen hat.
Mit dabei: INTO STORIES, forty five degrees, o r t o, POLY-CARBONARA und Studio Malta, Vera Krimmer, Lorenz Hahnhaiser, Prof. Anne Bergner, Prof. Stefan Engelsmann uvm.
Kuratiert von: Lena Engelfried, Christian Holl und Hanna Noller
Zum Bericht von Lorenz Hahnheiser:
https://www.dabonline.de/nachwuchs/kolumne-233-braucht-architektur-erweitertes-berufsbild/
2024
Amor Mundi – Space for urban innovation and collective action
Wie lässt sich Architektur denken, die nicht nur Raum bildet, sondern soziale Prozesse trägt? Wie kann ein Gebäude nicht nur stehen, sondern bewegen? Das Konzept AMOR MUNDI stellt diese Fragen neu und antwortet mit einem offenen, lernfähigen Ort kollektiver Stadtgestaltung. Es ist ein architektonisches Gemeingut, das urbane Aushandlungsprozesse ermöglicht und dauerhaft zugänglich macht.
„Amor Mundi“ ist Latein und bedeutet wörtlich: „Liebe zur Welt“. Der Begriff wurde besonders durch die politische Philosophin Hannah Arendt geprägt. Für sie ist Amor Mundi keine naive Weltbejahung, sondern ein ethisch-politisches Prinzip: die Entscheidung, sich trotz aller Widersprüche, Brüche und Konflikte der Welt zuzuwenden, Verantwortung zu übernehmen und mit anderen zusammen zu handeln.
Eine Zusammenarbeit mit Cristina Estanislao:
2024
In St. Johannes
Die Kirche St. Johannes in Emmendingen-Teningen, gelegen im Stadtteil Bürkle-Bleiche, soll zu einer Kirche mit hybrider Nutzung bzw. Nutzungserweiterung werden. Dabei bleibt die Kirche als Gottesdienstraum erhalten (und wird nicht profaniert).
Prozessdesign und Intervention gemeinsam mit Stadtlücken e.V. für die Kirchengemeinde St. Johannes in Emmendingen.
2023
CoLiving Campus
With the CoLiving Campus a cooperative science quarter is being created in Braunschweig that brings together stakeholders and projects from science and urban society in an urban space and invites active participation. Through a cooperative planning process, the City of Braunschweig and the Technische Universität Braunschweig have laid the foundations for a wide range of research projects and real-world laboratories at the CoLiving Campus. Ideas, visions and suggestions were developed in a co-creative participation process as part of the Co_nference and Co_Workshop and have been incorporated into the co-operative Co_Wettbewerb.
My role in the project was to co-design and implement the participatory process, including the conception, facilitation and documentation of the formats that fed into the cooperative planning and competition procedure.
www.coliving-campus.de
2023
Kitchen Island
Kitchen island built out of plywood left over from the International Design Build Summerschool Urban Conflicts in Hanover (2022). The piece reuses material from the workshop’s temporary structures and transforms it into a durable everyday object, extending the lifecycle of the construction elements and carrying the story of the summer school into a new context.
2023
making waves
Under the motto MAKING WAVES, the British collective The DisOrdinary Architecture Project, led by the deaf architect Richard Dougherty, designed a festival centre on Prinzenstraße that was characterised by a deaf architectural aesthetic. I supported Festival Theaterformen (2023) and the artists in organising, coordinating and realizing the project and acted as an intermediary between the various actors involved from the fields of art and stage design.
2023
FemPalais. Eine Stadt für alle.
Wie lässt sich eine Stadt so gestalten, dass sich alle wohl fühlen und sich gerne dort aufhalten? Städte halten viele Hindernisse für Frauen* und andere marginalisierte Gruppen bereit: Ob defensive Architektur, gefährliche Fahrradwege, kurze Grün-Phasen bei der Fußgängerampel, dunkle unübersichtliche Unterführungen oder lange Wegstrecken, die mit Kinderwagen oder Rollator kaum zu bewerkstelligen sind – die Stadt ist ein Ort voller Hürden und Einschränkungen. Daher haben gendergerechte Stadtplanung oder auch Gender Mainstreaming in der Planung von Städten in den letzten Jahren vermehrt an Bedeutung gewonnen. Wie kann eine Planung des öffentlichen Stadtraums für alle aussehen? Was sind wichtige Kriterien dafür? Und wo steht Stuttgart bei diesen Überlegungen?
Am Podiumsgespräch nahmen Veronika Kienzle, Bezirksvorsteherin Stuttgart-Mitte, Hanna Noller, Stadtlücken e.V. und Future City Lab, Stuttgart und Sabina Riss, Architektin, Technische Universität Wien teil. In Zusammenarbeit mit der Landeszentrale für politische Bildung BadenWürttemberg.
2023
Participation Needs a Place
In my contribution to the IBA StadtRegion Stuttgart International Building Exhibition reader "Voices on the IBA", I show what participation can achieve and why it is important to continue and document it as a permanent instrument: https://www.iba27.de/beteiligung-braucht-einen-ort/
2022
Gebaute Orte für Demokratie und Teilhabe
Built places that can be experienced in everyday life play an important role in the perception of identity and belonging; they express the democratic attitude and orientation in a society and at the same time create diverse opportunities for participation and access.
With a nationwide competition "Built places for democracy and participation", the Wüstenrot Foundation looked for examples of how such places can make democratic values tangible and support the participation opportunities of different population groups. This publication contains further contributions that deal with the complex topic of "Built places for democracy and participation" from different perspectives and expand on the insights gained from the competition.
2022
Clearing
The festival centre CLEARING was conceived and constructed by the British architects' collective The DisOrdinary Architecture and the deaf architecture experts Richard Dougherty and Chris Laing. The temporary structure on Herzogin-Anna-Amalia-Platz behind the Kleines Haus invited visitors to linger with a bar serving food and drinks, a dance floor for the silent discos and art installations, and was very well received by the public, artists and passers-by.
The design was derived from deaf culture and sign language: the circular arrangements that arise when deaf people come together became a large clearing in the design, which opened up the space for the diversity of people and their realities of life. Large stickers on the floor with slogans by disabled activists also drew attention to the structural conditions of the square, which make it difficult for people with pushchairs, wheelchairs or long canes to cross the square on a daily basis.
I supported Festival Theaterformen and the artists in organising, coordinating and realizing the project and acted as an intermediary between the various actors involved from the fields of art, stage design, technology and city administration.
2022
Urban Conflicts
Urban Conflicts (Design Build Summer School)
In the urban coexistence of the city, conflict situations are the norm today. Different interests, goals and values of individuals and social groups meet here. As architects, we want to fight against a self-satisfied discipline that expresses itself as an exclusively affirmative concealment of conflict. Because a spark for the development of the city through architecture can be struck out of urban conflicts. It is crucial to discover the possibilities that lie within and the repertoire to use them. The prerequisite for this is an unbiased view that appreciates the latent poetry of the city.
As part of the international DesignBuild Summer School "Urban Conflicts" at the Institute of Urban Design at the Faculty of Architecture and Landscape at Leibniz Universität Hannover, we want to use productive urban dissonances and make them visible through architectural interventions in the field of tension between language and architecture at several locations in Hanover.
Inputs from guests from the fields of fine arts and conflict counseling as well as a final feedback with Assemble Studio on the realized projects formed the framework.
The one-week summer school was part of the international conference for experimental urban development "you promised me a city" conceived by endboss and took place on June 10th and 11th 2022 in Hanover.
2022
Forum Zukunft Stadt
Impulsvortrag "Wer Wir sagt, sagt eigentlich Wo" beim Forum Zukunft Stadt, organisiert vom Bund Deutscher Architekten im CORE Oldenburg.
https://www.core-oldenburg.de/veranstaltungen/forum-zukunft-stadt
2022
RE:cycle City
REcycle City (MA Design Studio)
„Die Stadt der Zukunft unterscheidet nicht zwischen Abfall und Vorrat.“ (Joachim Mitchell, in: BBC Future, “Turning Waste into Building Blocks of the Future City”, 2013)
Das Ziel des MA-Design Studios REcycle City war die Entwicklung eines lokalen Zentrums für die Wiederverwendung von Bauteilen und Baustoffen. Dieser REcycling Hub soll Raum bieten für Experimente, die Weiterentwicklung von Aufbereitungstechniken, die Erschließung neuer Anwendungsfelder sowie die Vermittlung des damit verbundenen Wissens und handwerklicher Fähigkeiten. Zugleich soll er die Praxis des Re- und Upcyclings im Stadtraum sichtbar machen. Die architektonische Entwurfsaufgabe bestand in der Ausarbeitung einer neuen Gebäudetypologie, die unterschiedliche Formen zirkulären Handelns – Reparatur, Re- und Upcycling, Tauschen, Teilen, Bildung – miteinander verbindet und durch ergänzende soziale Angebote zu einer Anlaufstelle im Quartier werden kann.
Leibniz Universität Hannover
Institut für Entwerfen und Städtebau
Prof. Andreas Quednau
2021
Stadtlabor
Stadtlabor - Festival Theaterformen Hannover 2021
"We are in this together but we are not the same". An urban laboratory that we set up for the 2021 Festival Theaterformen on Raschplatzhochstraße in Hanover. From 8 to 18 July, the city lab hosted over 30 Hanoverian initiatives and works by artists with disabilities and Indigenous artists for eleven days under the motto of climate justice. More than 80 events - including dance workshops, lectures, performances and DJ sets - attracted over 8,400 visitors to the closed high bridge.
2021
Reiz der Nische
Impulsvortrag "Kooperativer Stadtraum Österreichischer Platz – ein urbanes Experimentierfeld" auf der Online-Tagung Reiz der Nische – Zeit.Räume der Nachhaltigkeit des Verbundprojekts „Transformation durch Gemeinschaft. Prozesse kollektiver Subjektivierung im Kontext nachhaltiger Entwicklung“ am Wissenschaftlichen Zentrum Genealogie der Gegenwart der Carl von Ossietzky Universität Oldenburg.
https://uol.de/wizegg/forschung/transgem/tagung-reiz-der-nische
2021
Urban Complexity
Urban Complexity (MA Seminar)
The MA Seminar Urban Complexity, was part of the "Future Performance City Lab" at the Theaterformen Festival in Hannover 2021. It addressed the complexity of urban (non-)places and the analytical and design challenges these pose for planning disciplines. A special focus was placed on the perspectives of marginalized groups, giving a voice to those often unheard in discussions and planning for future public spaces. This approach sharpened students' perception and methodological work on complex issues.
Using the public space behind Hannover's main train station, between Raschplatz and Weißekreuzplatz, as a case study, we explored and tested various methods of qualitative and quantitative space analysis (Urban Design Methods). Through discussion and the synthesis of individual investigations, students developed new, multifaceted perspectives on a complex (non-)place in Hannover.
The digital "classroom" was relocated to the public space. By working on-site, students had to step out of the role of objective observers and actively engage with the space. With input from guest speakers Larissa Fassler and Zara Pfeifer, we explored the ecosystems, infrastructures, and stakeholder groups of the public space under study, which will be documented in individual projects.
To tackle the complex challenges of urban (non-)places and develop new solutions, collaboration in working groups is essential. Therefore, students combined their individual projects into a collective work, which was presented as an intervention at the Theaterformen Festival.
MA Seminar in Collaboration with Benedikt Stoll
Leibniz Universität Hannover
Institut für Entwerfen und Städtebau
Prof. Andreas Quednau
2021
Open Data City: After the Pandemic
Open Data City: After the Pandemic (MA Design Studio)
The MA Design Studio Open Data City: After the Pandemic explored how architecture and urban planning might respond to future crises such as pandemics. It questioned what can still be considered "normal" under changing conditions and focused on themes like urban density, flexible typologies for living and working, and the use of spatial resources.
In collaboration with futures researcher Dr. Stefan Carsten, students developed scenarios that framed the design process. Open data was used as an analytical and programmatic tool to better understand local needs and adapt urban design to them in more responsive and fine-grained ways. By integrating geospatial and statistical data, the project aimed to make cities more resilient, inclusive, and adaptable to future challenges.
Leibniz Universität Hannover
Institut für Entwerfen und Städtebau
Prof. Andreas Quednau
2019
Kooperation Entwerfen
Als Professorin in Vertretung habe ich gemeinsam mit Sebastian Klawiter an der Staatlichen Akademie der Bildenden Künste Stuttgart das Seminar „Kooperation“ in der Klasse Entwerfen, Architektur und Design betreut. Das interdisziplinär angelegte Seminar richtete sich an Bachelor- und Masterstudierende der Architektur und untersuchte Kooperation als zentrale Praxis des Entwerfens. Ausgehend von Fragen nach individuellen Talenten, Methoden und Denkweisen erkundeten die Studierenden neue Formen der Zusammenarbeit. In einem prozessorientierten Lehrformat arbeiteten sie an der Schnittstelle von Architektur, Design, Handwerk, Kunst, Politik und Städtebau. Ziel war es, über konkrete Experimente, Prototypen und räumliche Interventionen auszuloten, wie Kooperation ermöglicht, gestaltet und räumlich unterstützt werden kann.
2020
Reallabor für nachhaltige Mobilitätskultur
The Future City Lab_Real-World Laboratory for Sustainable Mobility Culture has set itself the task of initiating a change towards sustainable transport in Stuttgart. In order to emphasise the cultural dimension of sustainable mobility, the real-world laboratory sustainable mobility culture worked with an expanded concept of mobility. It is not just about technologies or strategies for traffic optimisation, but about a culture of mobility and movement that is orientated towards an expanded concept of prosperity and is able to create new qualities of life and qualities in the city.
The aim of the real-world laboratory was to develop ideas for a sustainable mobility culture that conserves resources and also promotes health and social interaction together with science, administration, companies and the public.
2020
Chocolaterie Kevin Kugel
Interior design of the production, workshop, and sales areas for Chocolatier Kevin Kugel in Sindelfingen 2020.
The open production is the heart of the chocolaterie. A generous glass partition framed in black-stained ash wood with a shelf made of natural stone OceansBlack makes this possible. Connoisseurs can observe the creation of chocolate creations while enjoying coffee and pralines. To connect the two worlds of production and sales, we have used the stainlesssteel furniture commonly found in the food sector for displaying the pralines and redesigned it.
2018
Experimentierorte im Ländlichen Raum
A vibrant and attractive community needs a lively town center where people live and businesses are at home. The center is an everyday place that offers cross-generational opportunities to meet and spend quality time in public spaces. It is the heart of the town and must not only meet different needs and requirements, but also make the character of the town tangible.
The study Experimentierorte im Ländlichen Raum - Strategien zur Sichtbarmachung und Verortung digitalanaloger Vernetzung is the basis for the development and concretization of measures to improve services of general interest and social life in rural areas using a concrete case study in the Rhine-Neckar district. From the different perspectives of various disciplines and together with local stakeholders, a concept was developed that offers a digitally and spatially networked response to current challenges. The broad expertise of those involved has been incorporated into the design of the study.
A project funded as part of the "Local Online Marketplace" ideas competition organized by the Baden-Württemberg Ministry of Rural Areas and Consumer Protection. Conducted at the Urban Planning Institute of the University of Stuttgart at the Chair of Urban Planning and Design under Prof. Dr. Martina Baum.
2017
St. Maria als ...
Stadtlücken e.V. specializes in preserving and designing livable, non-commercialized public spaces. By fostering activating participation, the organization succeeded in going beyond mere idea generation, initiating a unique church development process. Stadtlücken e.V. relies on low-threshold communication and creative approaches to involve a wide range of stakeholders – from parish members to urban enthusiasts – in the design process.
In collaboration with the City Deanery, the St. Maria Parish, and the pastoral-theological academic support from the Chair of Practical Theology at the University of Tübingen, the project "St. Maria als …" became a widely acclaimed success model in 2017.
Under the motto "We have a church. Do you have an idea?", the project opened a unique dialogue between the church, the public, and urban society.
Through the groundbreaking co-creation efforts of Stadtlücken e.V., the initiative evolved far beyond a mere structural renovation to become a model project that redefined the church as a platform for participatory urban and church development.
2016
Stadtlücken e.V.
Stadtlücken is a non-profit organisation initiated by designers from various disciplines. It was founded out of the need to raise awareness of the importance of public space as the basis for our democratic coexistence. The aim is to promote a digital-analogue network for the joint development of a city worth living in. Urban gaps are potential points of attack and opportunities to take the initiative in a speculative urban system. (Building gaps, knowledge gaps, legal gaps, communication gaps, social gaps, etc.) Using creative methods and strategies of cooperative urban design, we make these gaps visible, raise awareness of places and issues and open up unused space in order to make it accessible for projects oriented towards the common good. Stadtlücken is active in Stuttgart and far beyond. We are happy to share our expertise and welcome invitations and ideas for exchange, discussion and cooperation.
2016
Die Bohrung
Wir sprechen über unsere Arbeit, unsere Erfahrungen und Hoffnungen. Wir diskutieren über Stadt, wir diskutieren über Raum, Kunst, Architektur, Investoren, den Kapitalismus, warum wir etwas tun und wie wichtig es ist, etwas nicht zu tun. Wir sprechen von Verantwortungsbewusstsein, Haltung, Systeme und Gesetzesänderungen. Spaziergänge durch die Stadt führen uns Situationen vor Augen und lassen uns Möglichkeiten entdecken.
Wir bohren am 06.10.2016 um 16:51 Uhr ein Loch durch den Asphalt.
Simon Jung, Hanna Noller & Sebastian Klawiter
Ausstellungsbeitrag »Die Bohrung« im Rahmen der Reihe "Zusammen Auseinandersetzen No 1", in Zusammenarbeit mit dem Künstler Simon Jung im Projektraum LOTTE - LAND OF THE TEMPORARY ETERNITY in Stuttgart, 2016.
https://vimeo.com/232449846
2015
Reallabor Spacesharing
Nutzungsintensivierung von Gebäudebestand durch Mehrfachnutzung und dynamische Programmierung. 24h-Echtzeitexperiment
2015
Spacesharing Zines
These Zines are part of an open-source collection developed within the Reallabor Spacesharing at the State Academy of Fine Arts Stuttgart. They explore how we share space – in cities, in buildings, in everyday life – and examine the cultural, social, and political dynamics that shape our environments.
Each issue offers a compact yet critical look at key themes: from the concept of space itself, to the history of sharing, the rise of the sharing economy, and the idea of the commons. They are designed as accessible, low-budget publications that can be printed on A3 paper and folded into simple booklets – easy to distribute, easy to engage with.
Created in collaboration with students from architecture and communication design, the Zines are both a tool and a platform: for learning, for dialogue, for thinking space differently.
2014
Chocolaterie Kevin Kugel 2014
Design Concept and Interior design of the first production and shop for Chocolatier Kevin Kugel in Nufringen 2014.
2015
Mobiler Holzofen
Entwurf und Bau eines mobilen Holzofens.
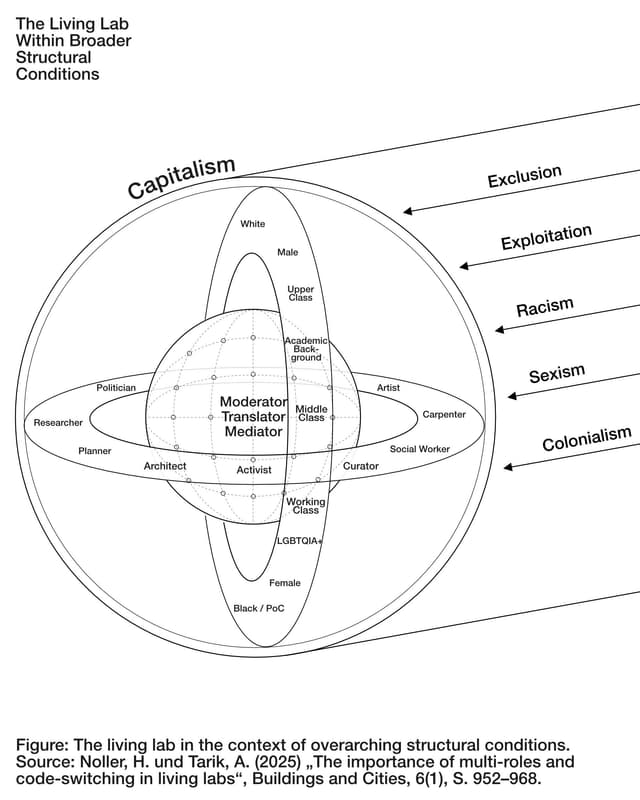
The importance of multi-roles and code-switching in living labs
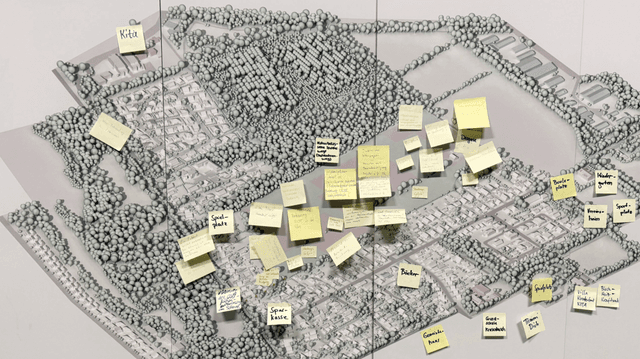
Quartier am Krusenbusch Oldenburg
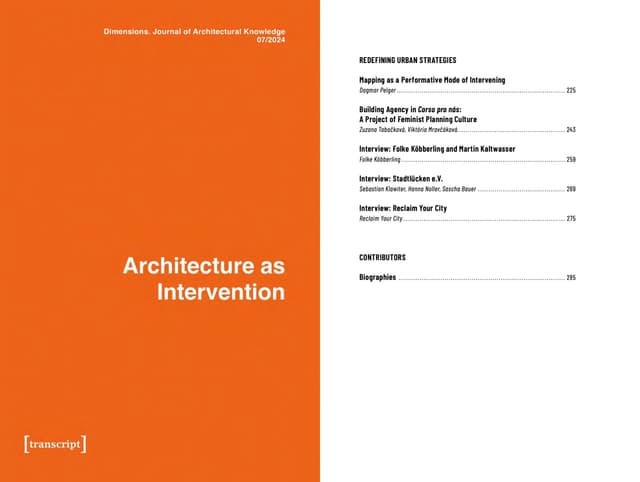
Architecture as Intervention
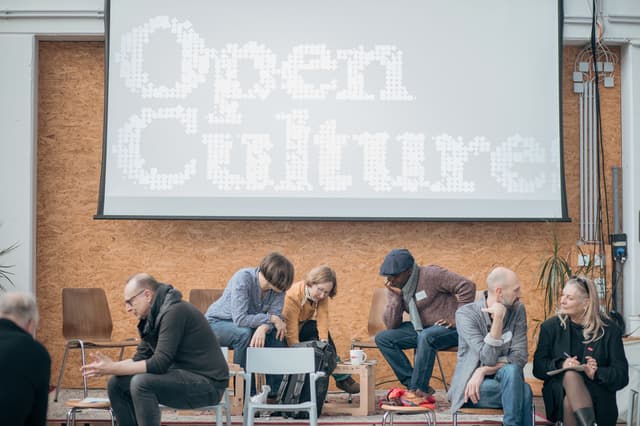
Klima.Zukunftslabor Open Planning Cultures
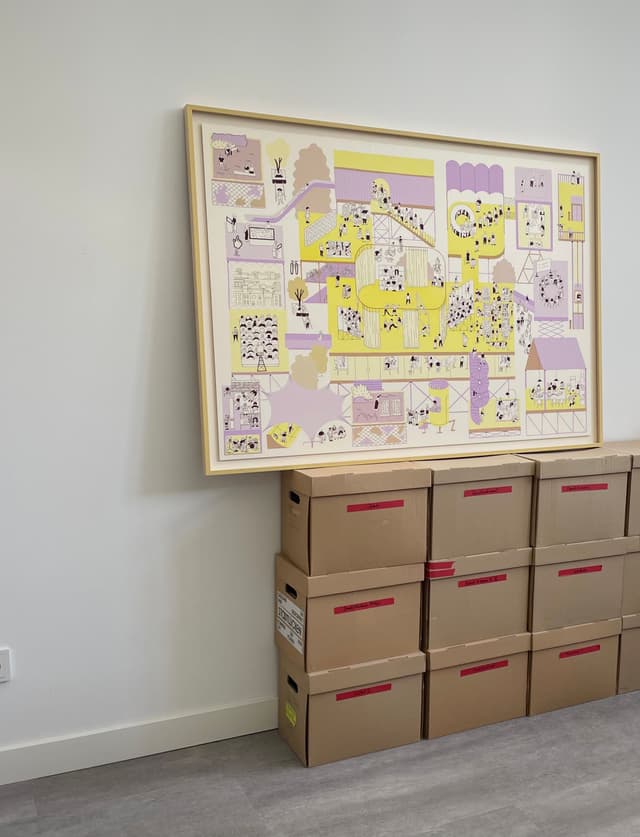
Arenas of Urban Future-Making
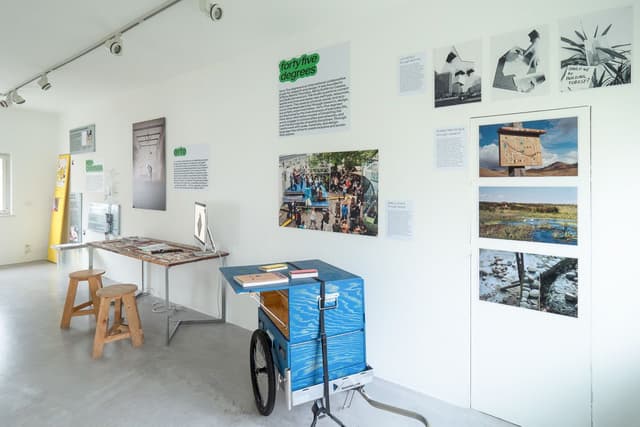
und jetzt! Akute Positionen junger Büros zu Architektur und Planung
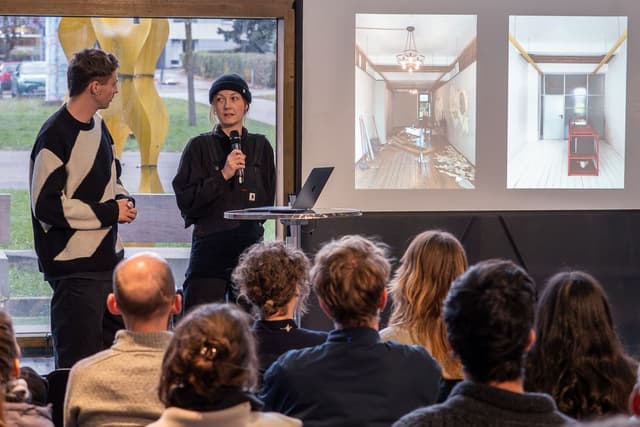
und jetzt! Braucht Architektur ein erweitertes Berufsbild?
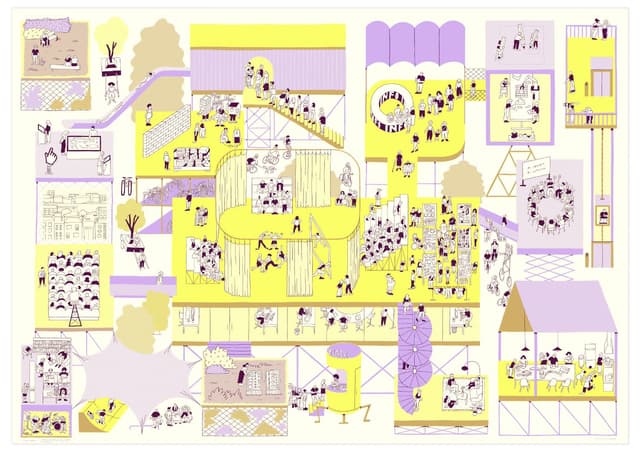
Amor Mundi – Space for urban innovation and collective action
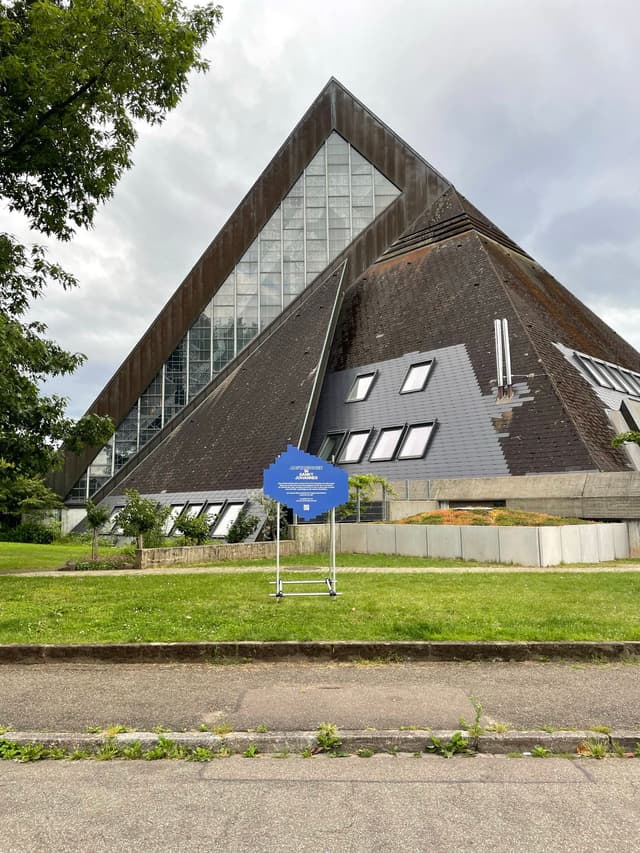
In St. Johannes
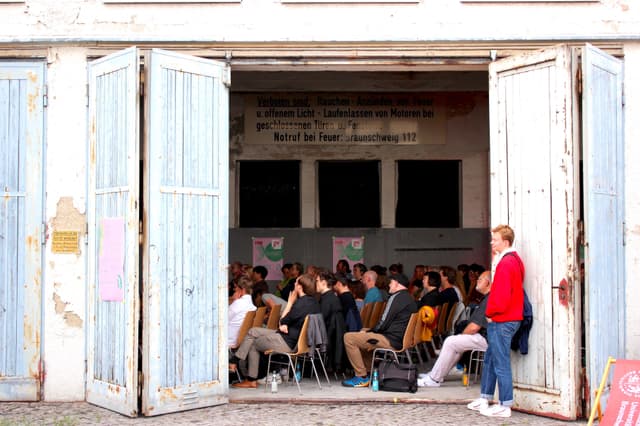
CoLiving Campus
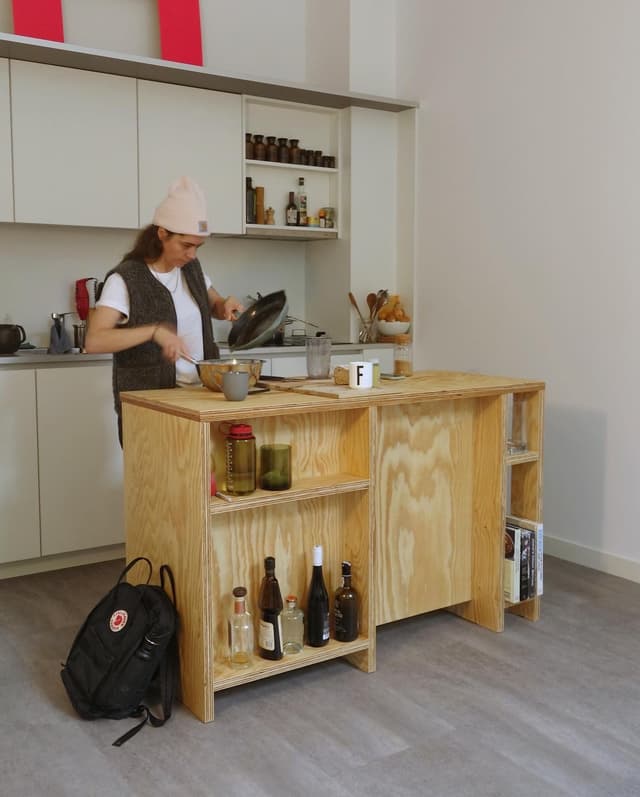
Kitchen Island
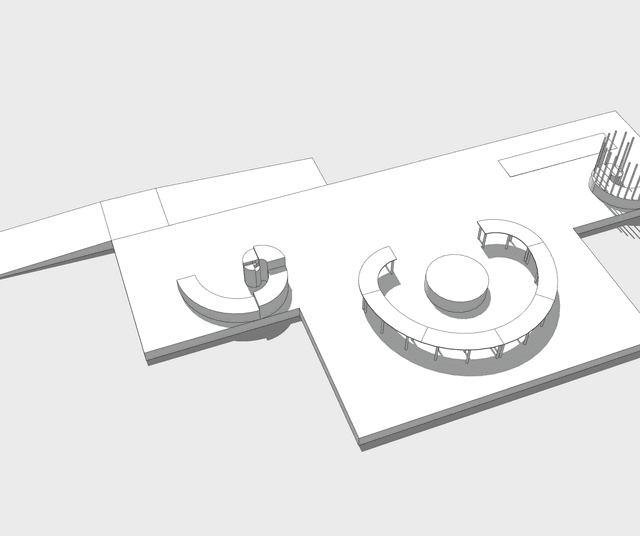
making waves
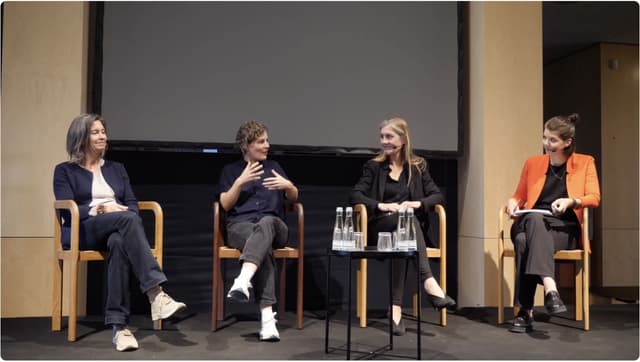
FemPalais. Eine Stadt für alle.
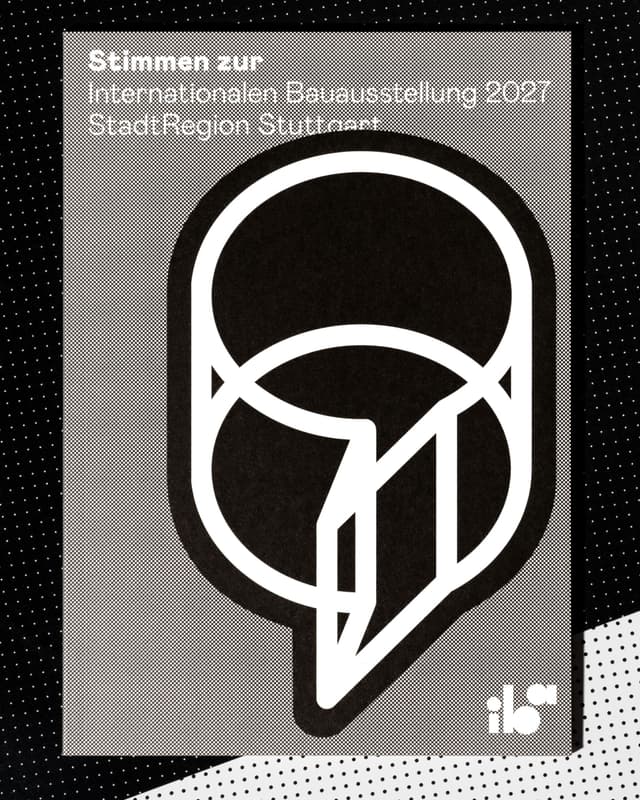
Participation Needs a Place
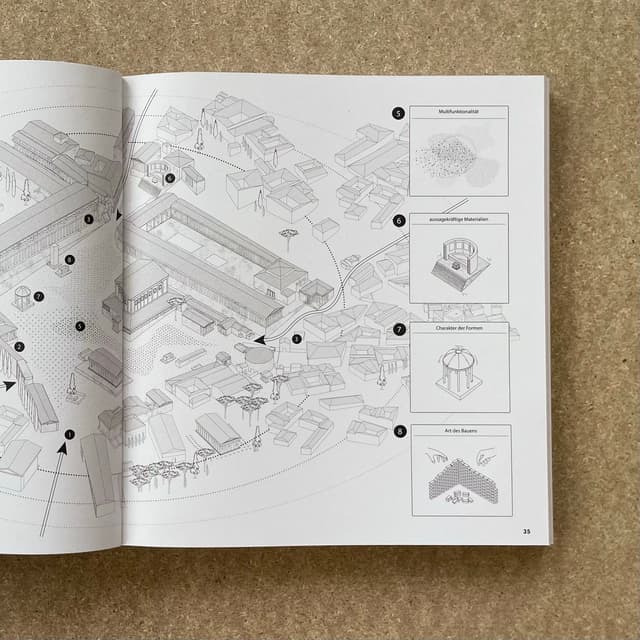
Gebaute Orte für Demokratie und Teilhabe
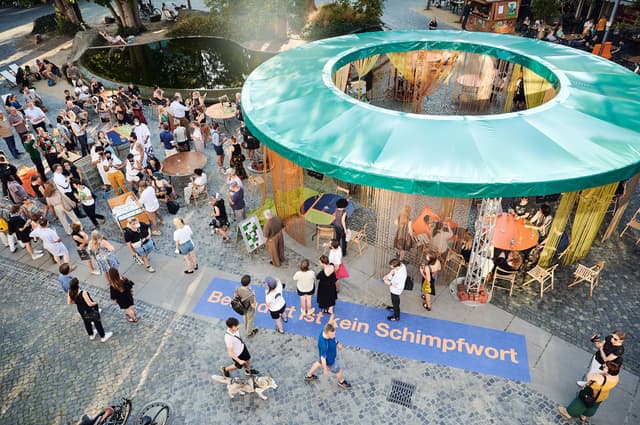
Clearing
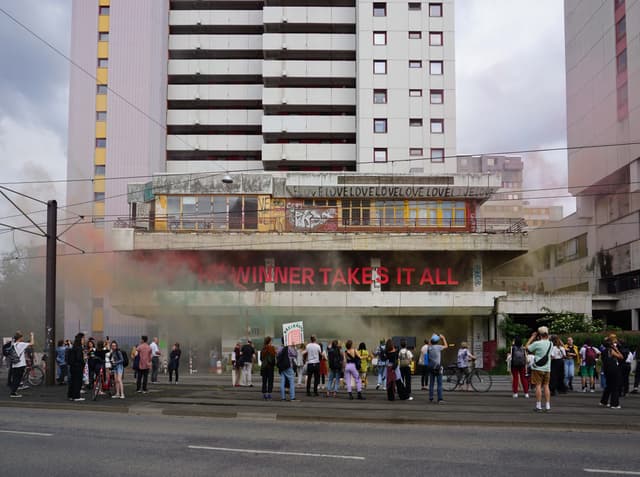
Urban Conflicts
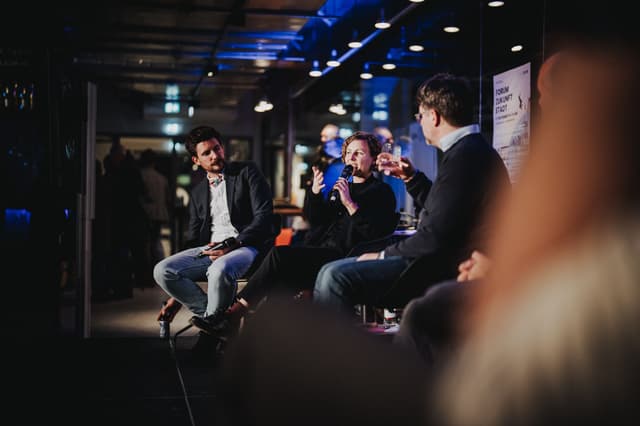
Forum Zukunft Stadt
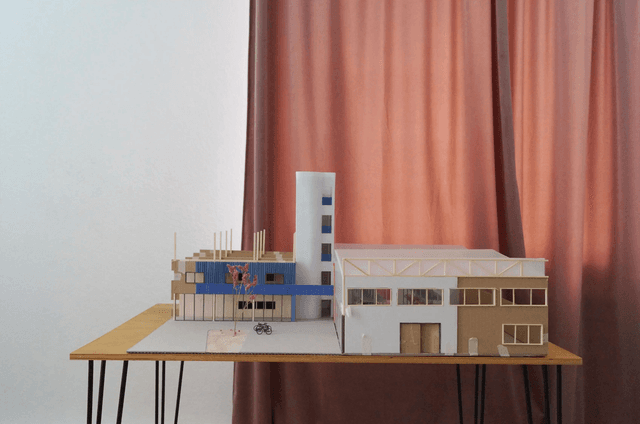
RE:cycle City
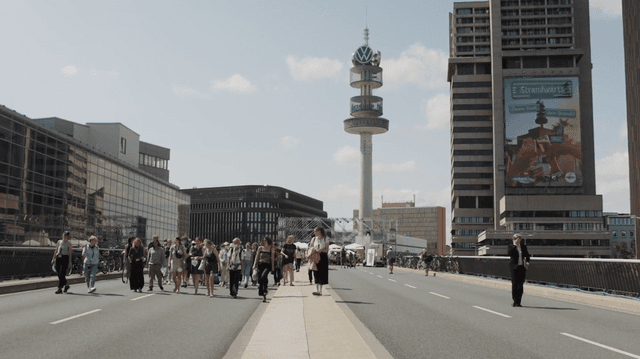
Stadtlabor
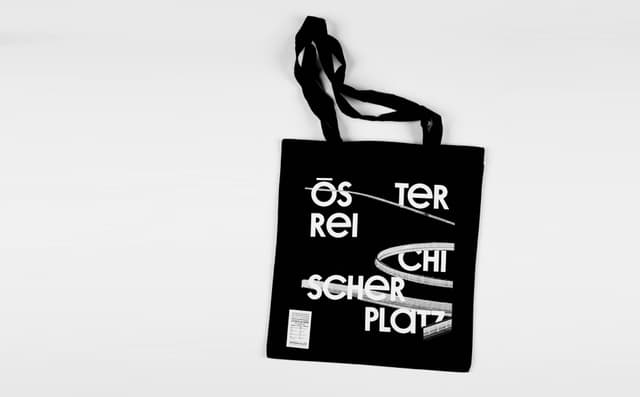
Reiz der Nische
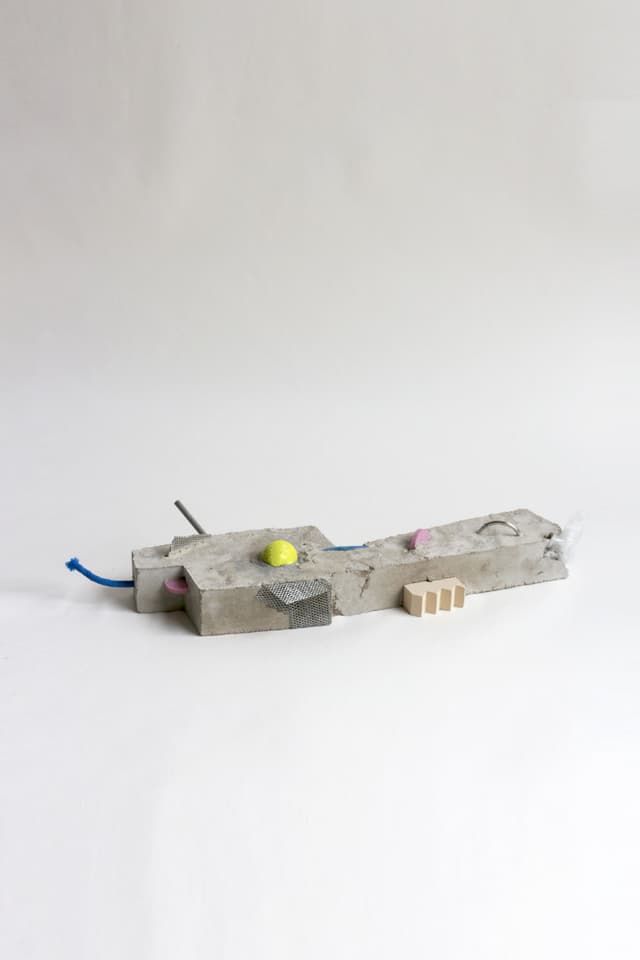
Urban Complexity
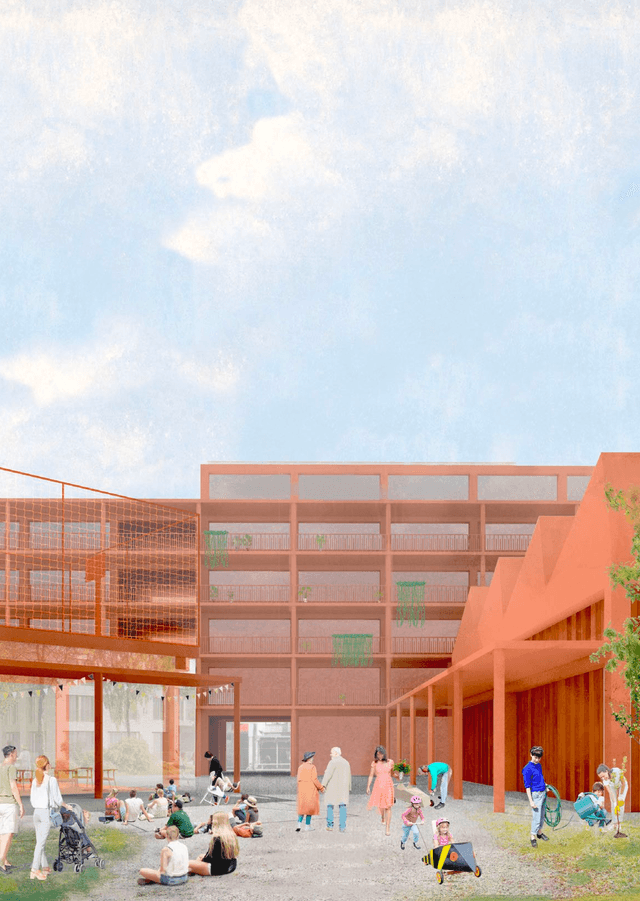
Open Data City: After the Pandemic
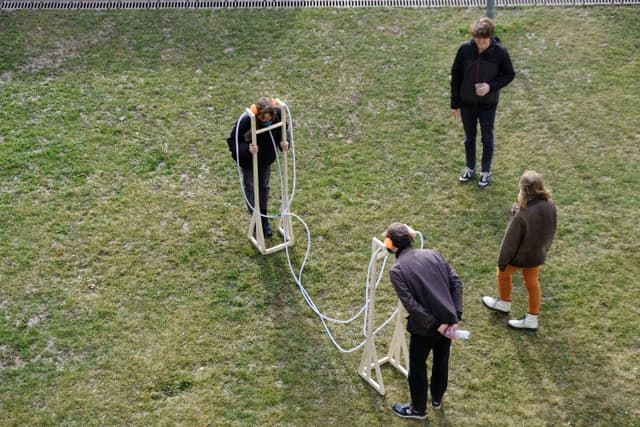
Kooperation Entwerfen
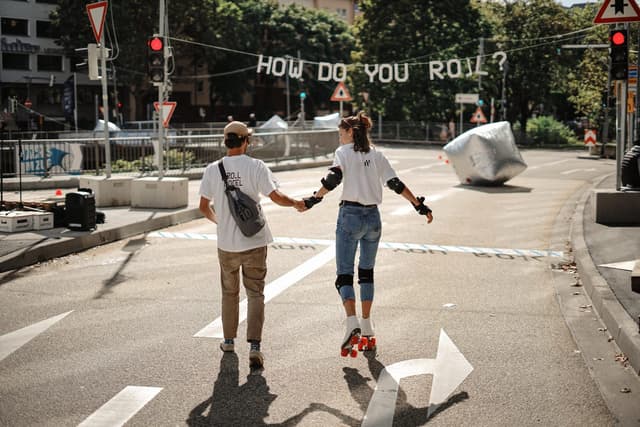
Reallabor für nachhaltige Mobilitätskultur
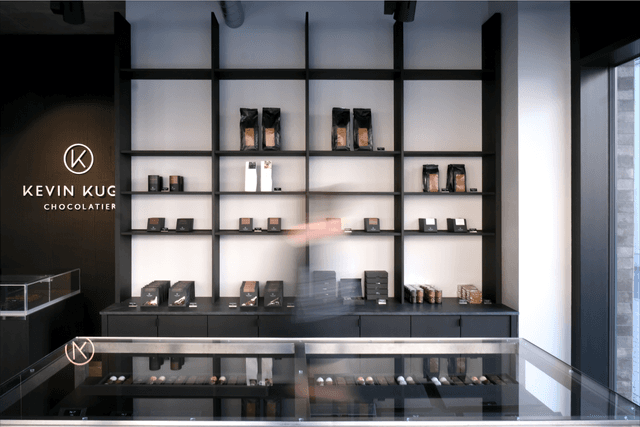
Chocolaterie Kevin Kugel
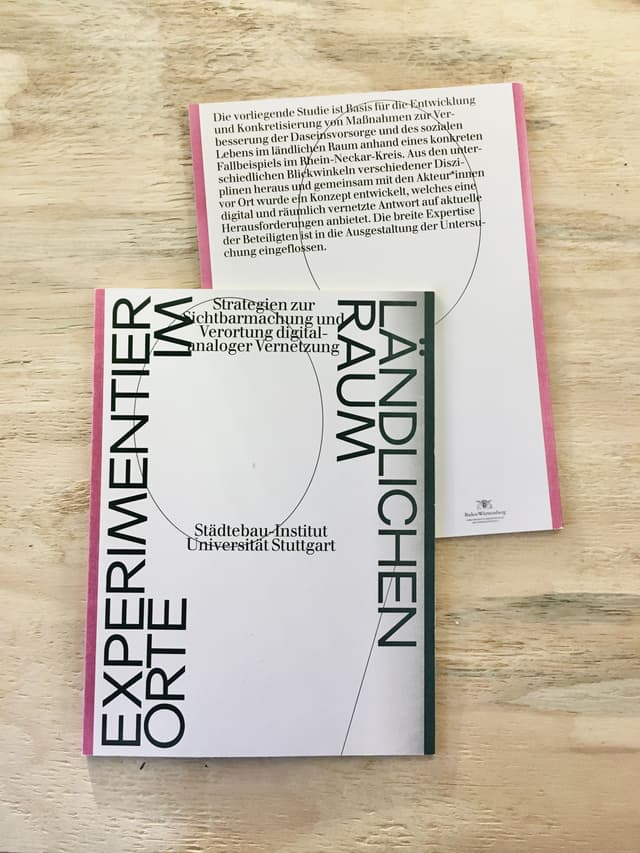
Experimentierorte im Ländlichen Raum
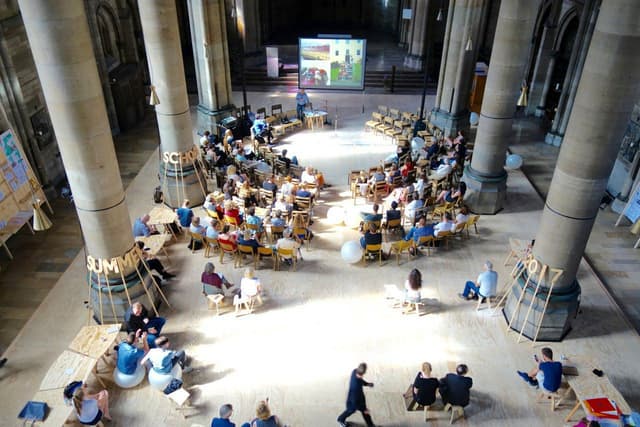
St. Maria als ...
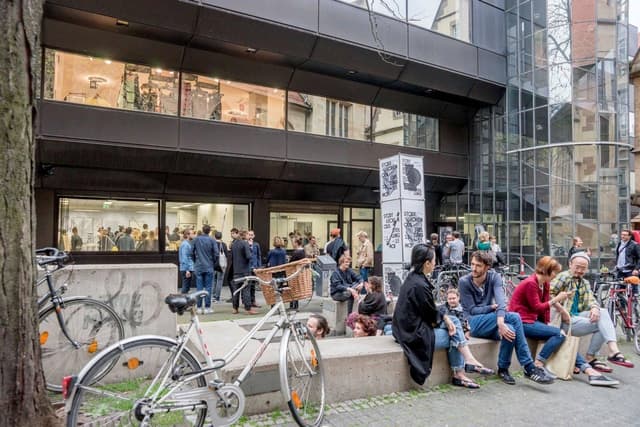
Stadtlücken e.V.
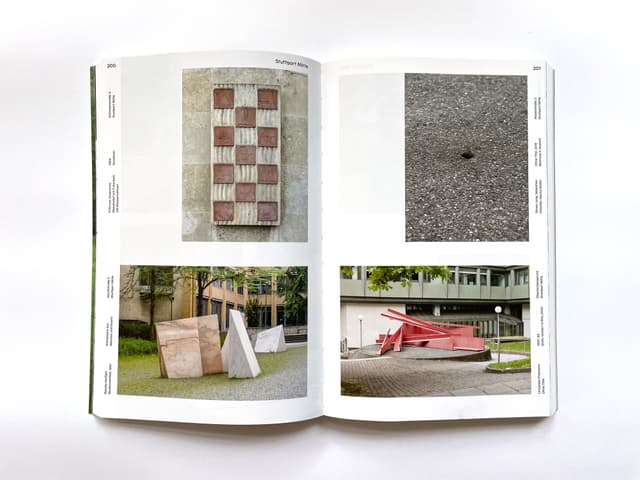
Die Bohrung
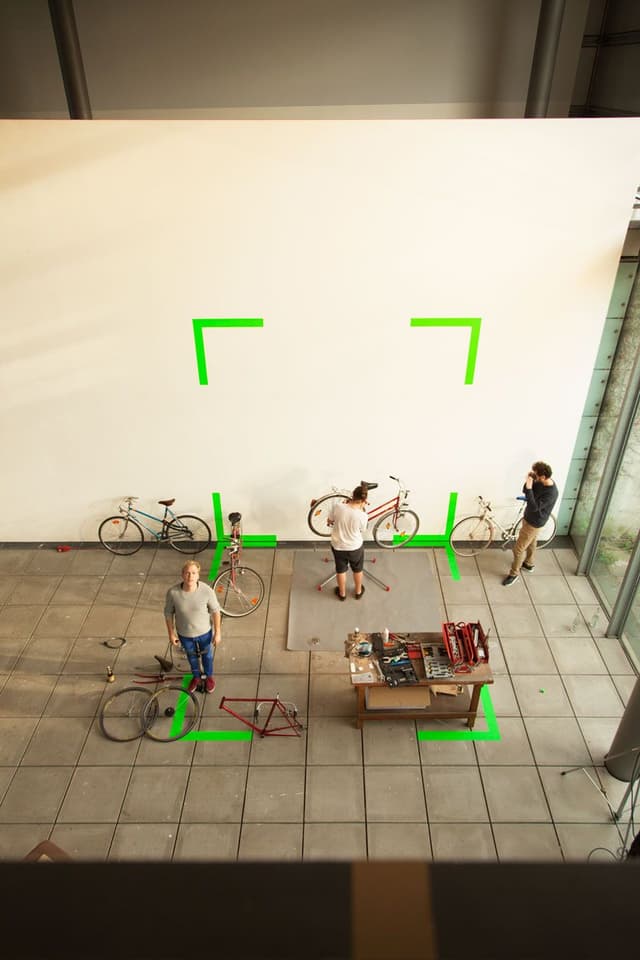
Reallabor Spacesharing
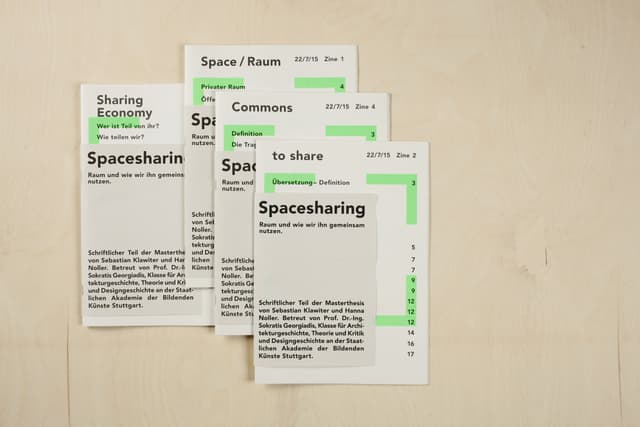
Spacesharing Zines
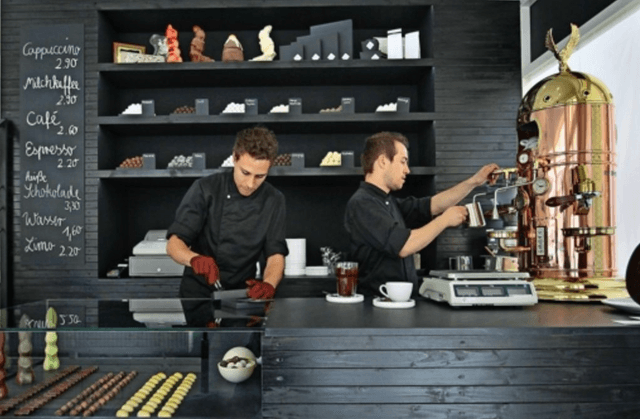
Chocolaterie Kevin Kugel 2014
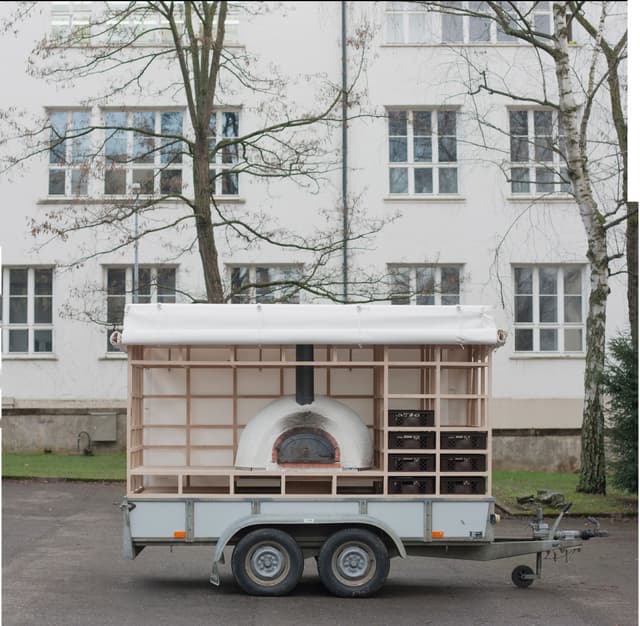
Mobiler Holzofen
2025
The importance of multi-roles and code-switching in living labs
Article
2025
Quartier am Krusenbusch Oldenburg
Participation
2025
Architecture as Intervention
Interview
2025
Klima.Zukunftslabor Open Planning Cultures
Transdisciplinary Research
2024
Arenas of Urban Future-Making
PhD
2024
und jetzt! Akute Positionen junger Büros zu Architektur und Planung
Exhibition
2024
und jetzt! Braucht Architektur ein erweitertes Berufsbild?
Panel
2024
Amor Mundi – Space for urban innovation and collective action
Concept
2024
In St. Johannes
Participation
2023
CoLiving Campus
Participation
2023
Kitchen Island
Design
2023
making waves
Design
2023
FemPalais. Eine Stadt für alle.
Panel
2023
Participation Needs a Place
Article
2022
Gebaute Orte für Demokratie und Teilhabe
Article
2022
Clearing
Design
2022
Urban Conflicts
Teaching
2022
Forum Zukunft Stadt
Lecture & Panel
2022
RE:cycle City
Teaching
2021
Stadtlabor
Coordination
2021
Reiz der Nische
Lecture
2021
Urban Complexity
Teaching
2021
Open Data City: After the Pandemic
Teaching
2019
Kooperation Entwerfen
Teaching
2020
Reallabor für nachhaltige Mobilitätskultur
Research
2020
Chocolaterie Kevin Kugel
Design
2018
Experimentierorte im Ländlichen Raum
Research
2017
St. Maria als ...
Participation
2016
Stadtlücken e.V.
Initiative
2016
Die Bohrung
Art
2015
Reallabor Spacesharing
Research
2015
Spacesharing Zines
Zine
2014
Chocolaterie Kevin Kugel 2014
Design
2015
Mobiler Holzofen
Design
